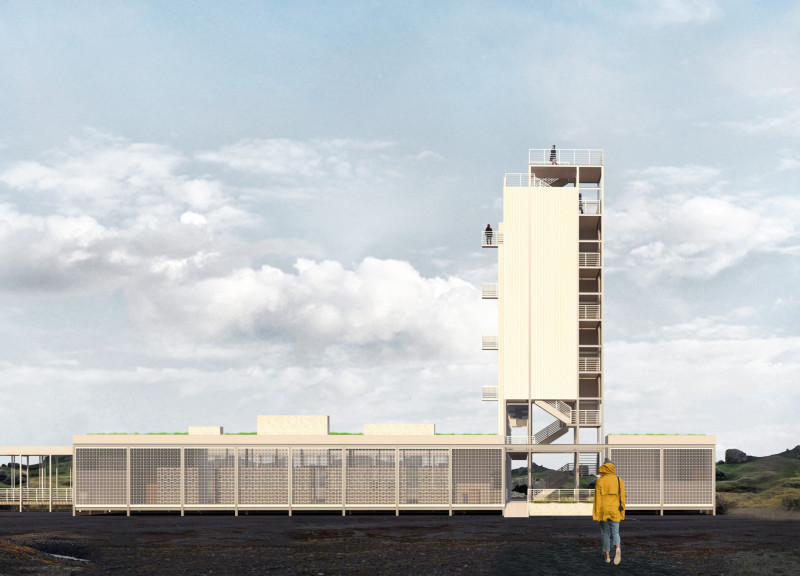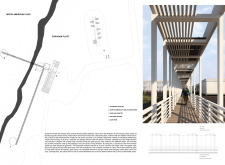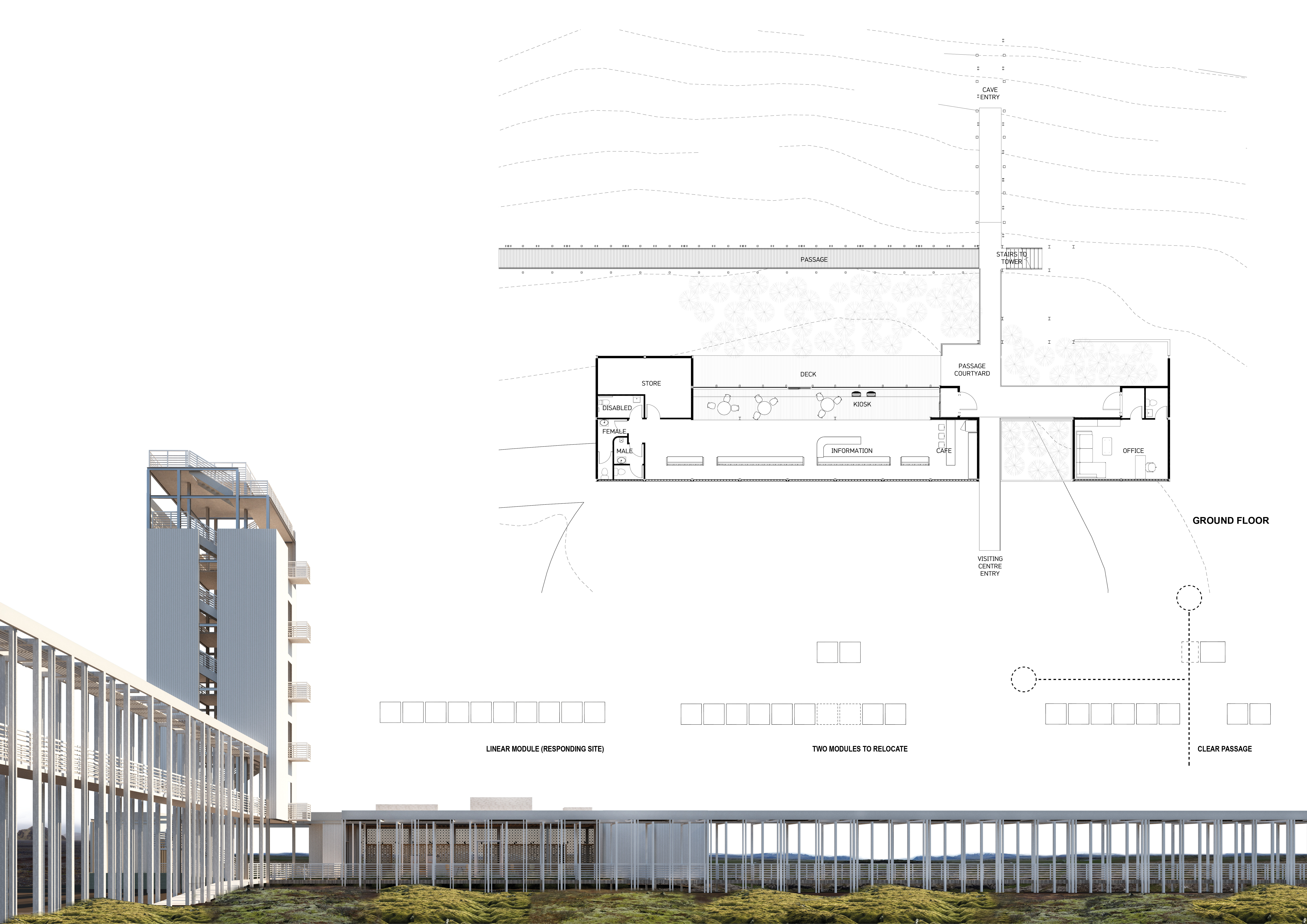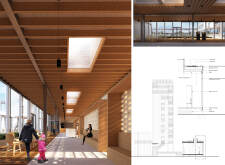5 key facts about this project
The project represents a multifaceted approach to architectural design, where the functional needs of travelers are seamlessly intertwined with an inviting ambiance that encourages exploration and relaxation. The architectural vision encompasses various essential components, including an information center, café and lounge areas, visitor amenities, and an observation deck. Each of these spaces has been meticulously planned to enhance the user experience, providing comfort, accessibility, and engagement with the natural beauty that surrounds the station.
A notable feature of the design is its use of materials, which display a commitment to both durability and aesthetic appeal. Metal panels form the exterior façade, providing a contemporary touch while ensuring resilience against the elements. The incorporation of large glazed windows allows for an abundance of natural light, creating a vibrant atmosphere indoors and establishing a visual connection to the landscape outside. Inside, natural timber introduces warmth and texture, offsetting the sleekness of the metal and reinforcing a sense of comfort. Structural elements crafted from precast concrete lend necessary strength to the building while being versatile for varied site conditions. The inclusion of brick in certain wall sections harmonizes traditional building techniques with modern architectural practices. Furthermore, green roofs not only improve the building's environmental performance but also integrate living elements, enhancing biodiversity and heightening the experiential quality of the space.
The architectural design emphasizes spatial organization that facilitates ease of movement and a clear comprehension of the site layout. The arrangement of the building features distinct modules that contribute to a cohesive whole, forming a linear composition that guides visitors through the service station. The central tower structure rises prominently, offering expansive views of the surrounding landscape and encouraging visitors to engage in the visual narrative created by the geological formations.
One of the project’s distinguishing characteristics is its conscious integration with the landscape. The alignment of the building reflects the natural topography and geological orientation, which not only enhances the visitor experience but also reinforces a narrative that connects architecture with the region's geological history. The design embraces sustainability through features such as solar panels and environmentally responsible materials, aligning with contemporary values in architectural practice.
The service station stands as a modern architectural intervention that prioritizes environmental consciousness alongside user comfort. It goes beyond the conventional notion of a rest stop, positioning itself as a destination that enriches the journey of travelers while contributing positively to the environment. Visitors are encouraged to immerse themselves in their surroundings, deepening their connection to the landscape.
For those interested in exploring the architectural dimensions of this project further, detailed architectural plans, sections, and design ideas are available for in-depth review. By delving into these resources, one can appreciate the meticulous thought processes that underpin this service station's design and the innovative solutions that address both functionality and aesthetic appeal. This project not only serves immediate practical needs but also facilitates a greater understanding of how architecture can harmonize with its natural context.


























