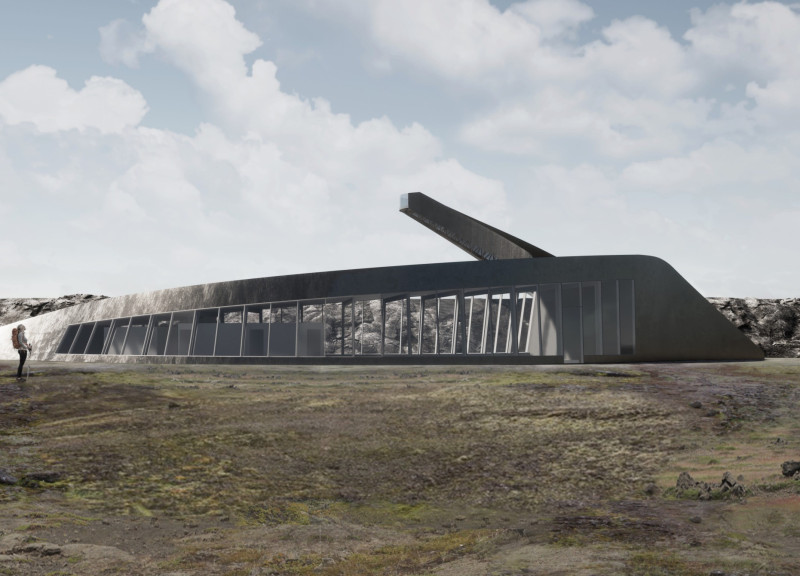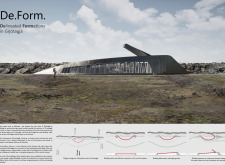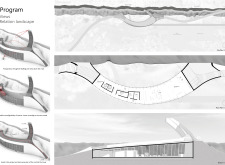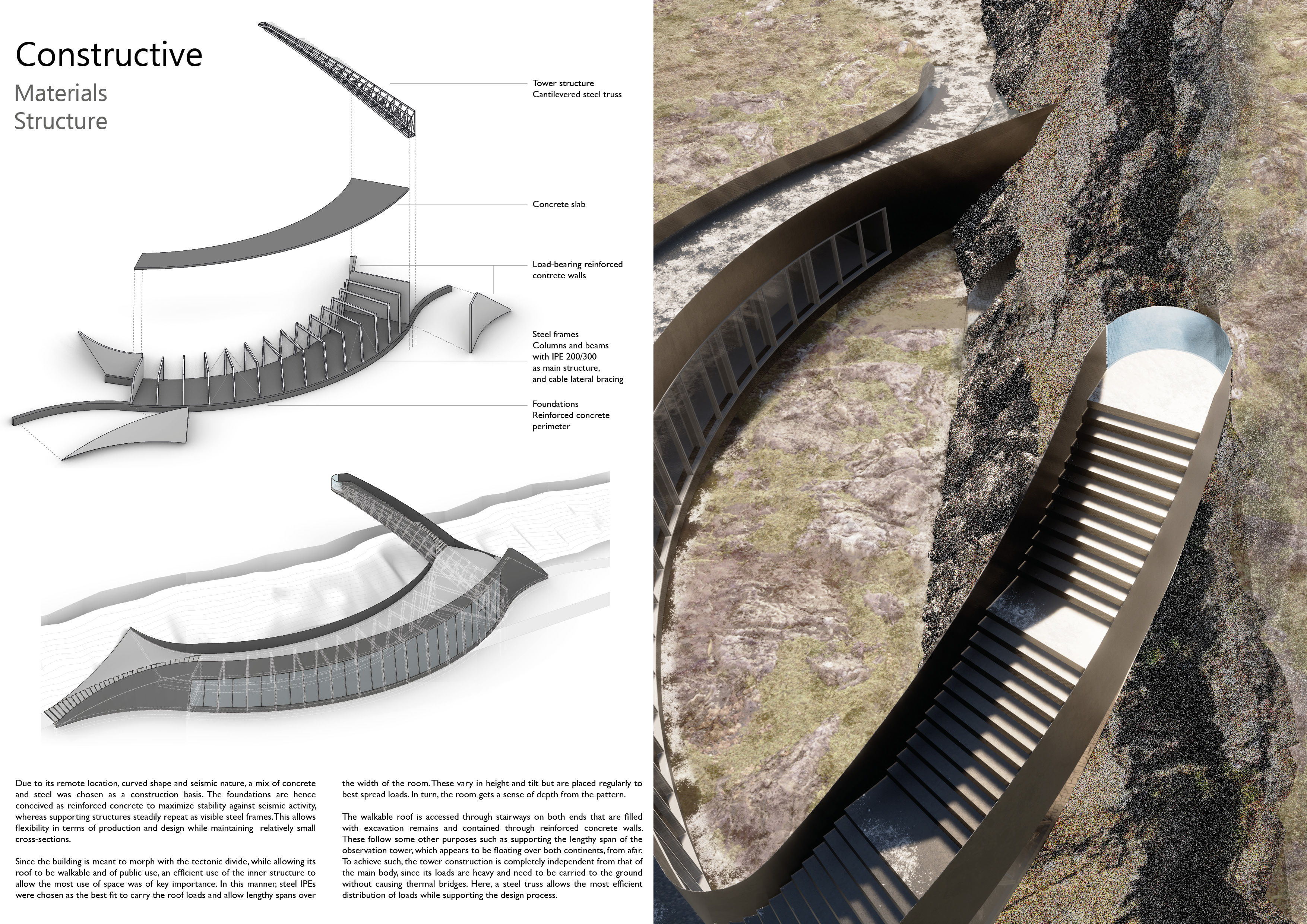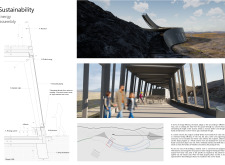5 key facts about this project
Design and Functionality
The architectural design features an organic form that closely aligns with the natural contours of the terrain. This approach emphasizes the geological character of Grjótagjá, with the building's shape designed to echo the irregularities of the surrounding landscape. The project includes significant elements such as a reception area that facilitates visitor orientation and a series of multipurpose spaces that support various activities, from information sessions to café services. The integration of large glass panels throughout the structure enhances visibility, allowing for unobstructed views of the breathtaking natural environment while maintaining a clear delineation between public and private spaces.
Unique Design Approaches
One of the distinguishing aspects of this project is its adaptive use of materials and construction techniques that respond specifically to Iceland's unique climate and geological context. The use of reinforced concrete, steel frames, and insulated glazing creates a robust structure capable of withstanding environmental challenges. Additionally, attention to sustainability is evident through features such as solar panels, rainwater collection systems, and climate-responsive heating. These design considerations not only minimize the building's ecological impact but also ensure a comfortable visitor experience throughout the year.
Spatial Organization and Experience
The interior of "De.Form." is organized to facilitate a fluid flow of movement, enabling visitors to easily traverse between different functional areas. Configurable spaces allow for flexibility in accommodating varying group sizes and activities, promoting an interactive and engaging experience. The thoughtful inclusion of stairs that connect with the natural landscape further invites exploration and interaction with the site, reinforcing the connection between architecture and nature.
To gain deeper insights into the architectural plans, sections, and design nuances of the "De.Form." project, readers are encouraged to explore the detailed presentation of this visitor center. Engaging with these architectural ideas can provide a clearer understanding of how this project advances the dialogue between built forms and the natural environment.


