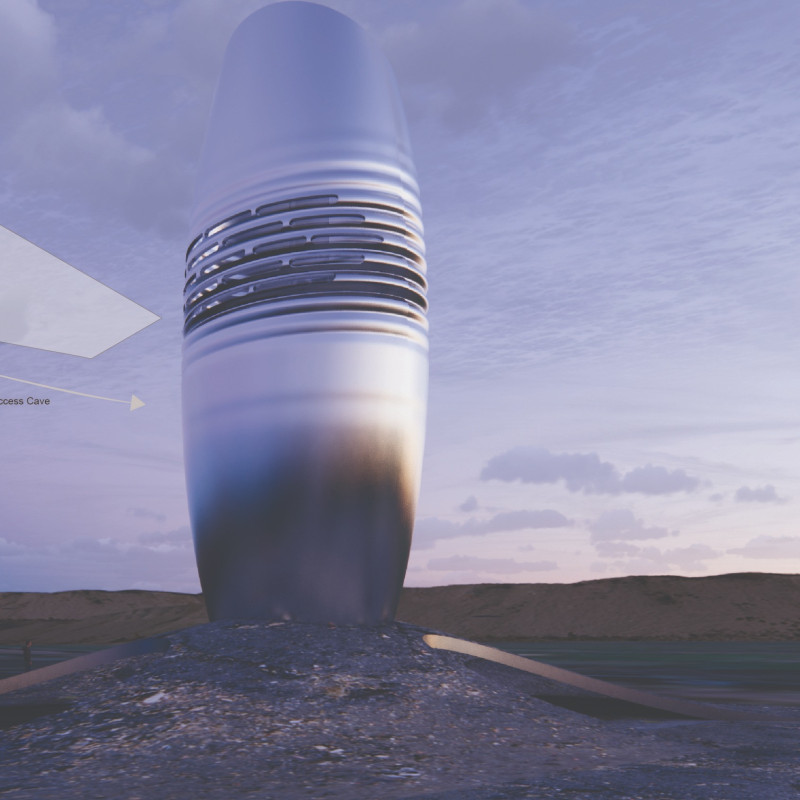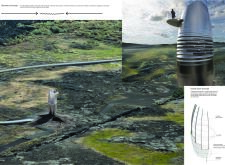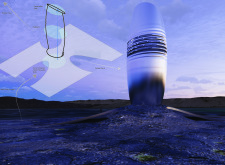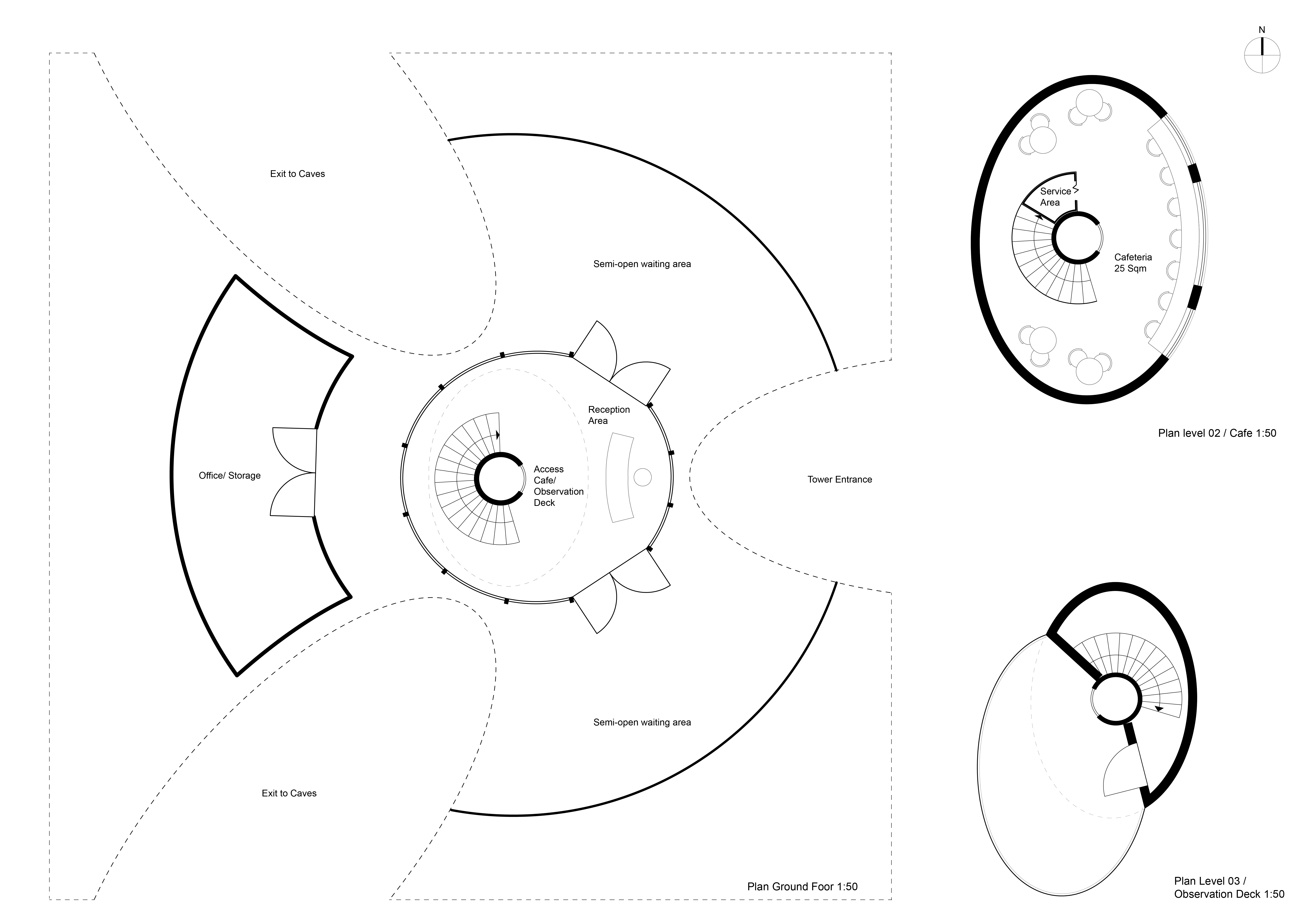5 key facts about this project
At its core, the project functions as a multifaceted public space, which includes an observation deck, a cafeteria, and reception areas, among other elements. Its design encourages engagement with the environment, drawing visitors into an immersive experience that fosters appreciation for the landscape and promotes social interaction. The observation deck serves as a key highlight, providing sweeping views of the surrounding terrain, thus creating a direct connection between users and the natural beauty outside.
The tower's geometry is thoughtfully conceived, featuring smooth, ergonomic lines that meld with the topography of the site. This design choice not only reflects a keen awareness of the landscape but also symbolizes broader geological concepts, underscoring the project’s commitment to thoughtful environmental integration. The base of the tower is characterized by rippling forms that mimic natural erosion, enhancing the organic feel of the structure while inviting exploration and interaction.
Materiality plays a crucial role in the overall design. The use of galvanized steel for structural components ensures durability and lightweight characteristics, facilitating easy assembly even in remote locations. Reinforced concrete forms a solid base, providing necessary stability against the elements. The incorporation of glass in the observation deck enhances transparency, allowing for abundant natural light and uninterrupted views, while insulated metal cladding contributes to the building's energy efficiency, ensuring that it is both modern and functional.
The interior spaces of the tower are arranged to promote usability and accessibility. A central spiral staircase provides an efficient flow of movement between levels, reducing congestion while allowing for exploratory engagement with the space. The cafeteria and reception areas are designed as welcoming hubs for visitors, featuring seating arrangements that foster interaction among users. The spatial configuration reflects a deep understanding of how architectural elements can influence human behavior and social dynamics.
What sets this project apart is its unique approach to sustainability and ecological awareness. The design incorporates geothermal heating systems to minimize energy consumption, highlighting a commitment to responsible environmental practices. The reflective exterior not only enhances the aesthetic appeal but also dynamically interacts with changing light, creating a visually engaging experience that evolves throughout the day.
In summary, this architectural project exemplifies a thoughtful blend of innovative design, functional purpose, and environmental sensitivity. As it invites visitors to engage with both the built structure and the surrounding landscape, it embodies the principles of contemporary architecture that seek to harmonize human activities with nature. For further exploration of the project's intricacies, including architectural plans, sections, and visual designs, readers are encouraged to delve deeper into the presentation aspects to gain a comprehensive understanding of the architectural ideas that shaped this distinctive project.


























