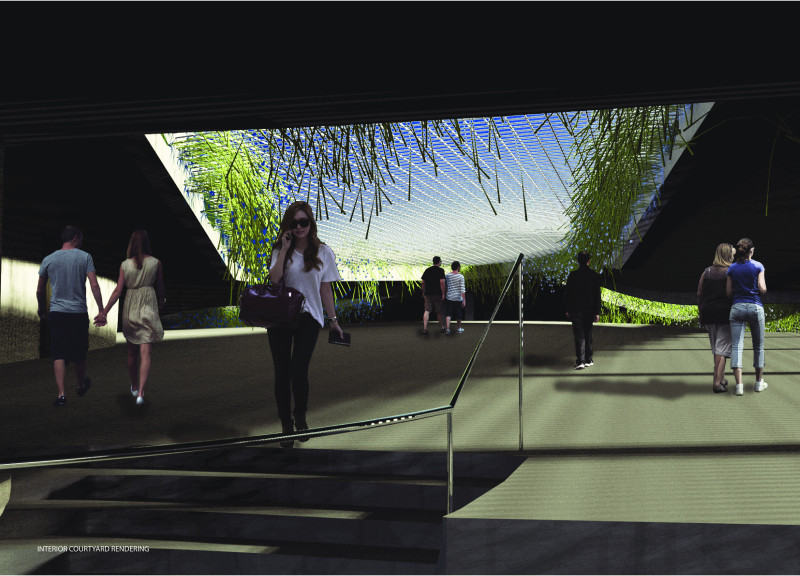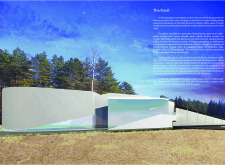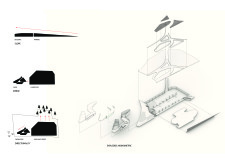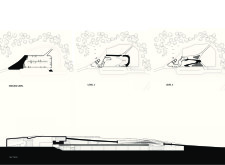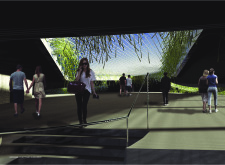5 key facts about this project
The Knoll encompasses multiple programmatic spaces, including exhibition areas, recreational spaces, and contemplation zones. This multifunctional approach prioritizes user experience by directing movement through thoughtfully designed pathways that encourage exploration of both the architecture and the adjacent natural landscape. The building form reflects a departure from traditional rectilinear layouts, opting instead for organic shapes that resonate with the contours of the land. Its massing adapts to the topography, providing visual interest and a seamless transition between indoor and outdoor spaces.
The project employs a selection of materials that enhance its contextual relevance. Noteworthy materials include concrete for its structural integrity, glass for transparency and natural light, natural stone for tactile richness, and sustainable wood for warmth. This choice not only validates the architectural narrative but also establishes a relationship with the local ecosystem.
The unique design approach of The Knoll is evident in its curvilinear form, which distinguishes it from conventional architecture. The shapes are deliberately chosen to imitate geological formations, fostering a sense of continuity between the building and the earth. Furthermore, expansive glazing throughout the structure creates unobstructed views, facilitating visual connections with the surrounding landscape and enhancing the experiential quality for users.
The Knoll's programmatic layout is strategically designed to create distinct zones: playful areas for younger visitors, quiet settings for mindfulness, and spaces that stimulate social interaction. This segmentation encourages engagement with the environment in diverse ways while emphasizing the importance of ecological harmony. The design carefully considers not only the aesthetic outcome but also the functional aspects of the building, making it a well-rounded architectural endeavor.
For those interested in a more detailed exploration of the project, including architectural plans, architectural sections, and architectural designs, reviewing these elements will provide deeper insights into the unique architectural ideas presented in The Knoll.


