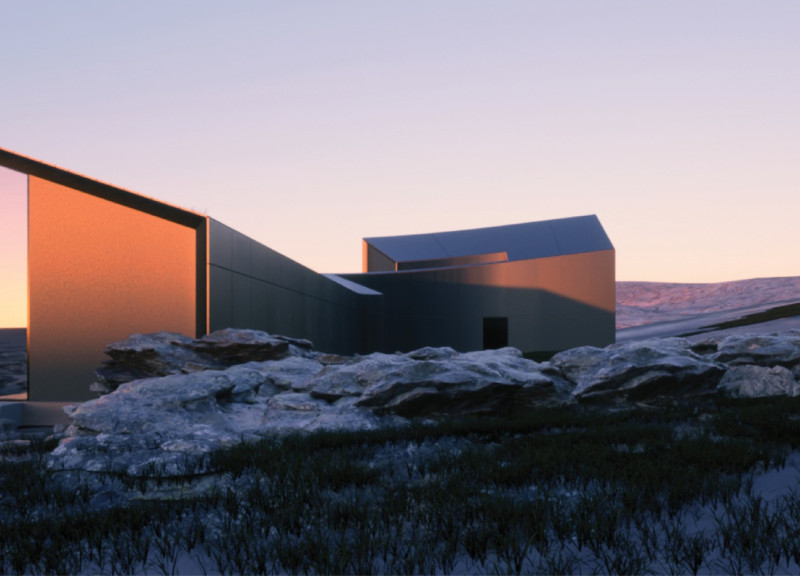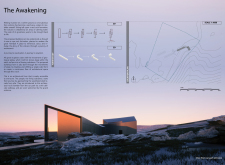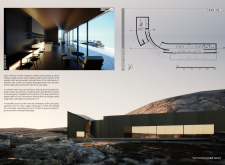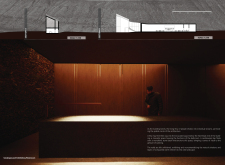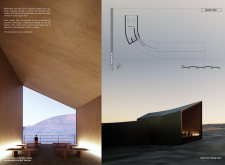5 key facts about this project
At the heart of the design philosophy lies the concept of "reactivation." The building's form is inspired by geological movements, which are prevalent in volcanic areas. The architects have skillfully rendered a continuous structure that appears to have shifted and cracked, evoking the natural processes that characterize volcanic activity. The design not only emphasizes aesthetic appeal but also invites visitors to navigate the space in an organic manner, fostering interaction and exploration.
Upon approach, visitors are greeted by a grand entry that encourages movement toward the inner spaces. The layout promotes accessibility, directing foot traffic through varied pathways that lead to distinct zones within the building. A standout feature is the café area, defined by expansive sliding glass doors that frame mesmerizing views of the Hverfjall Volcano, effectively merging interior and exterior environments. This integration is key to the project's intention: to immerse visitors in an experience that is both visually and sensorially resonant with the surrounding landscape.
The material selections reinforce the architectural narrative. Wooden walls add warmth and a tactile quality that contrasts with the grounded concrete floors, designed for durability against the elements. In particular, sections of monolithic stone create unique exhibit spaces, adding a raw beauty that echoes the geological features found nearby. Weathered steel envelops parts of the facade, contributing resilience while harmonizing with the rugged topography.
Unique design approaches within "The Awakening" include its interactive elements that encourage a spontaneous engagement. The design features corridors that evoke the experience of traversing lava tubes, prompting exploration while fostering a sense of connection among visitors. Another significant aspect is the underground exhibition space, where the natural earthen strata are exposed, thereby enriching the visitor's understanding of geological formations and their historical significance.
The upper-level worship area is strategically designed as an auditorium-like space, providing panoramic vistas of the volcano that inspire contemplation and connection with the environment. The expansive seating arrangement, combined with a sloping ceiling, enhances both the visual experience and the acoustic quality of the space, accommodating various community gatherings and events.
The architecture of "The Awakening" is responsive to the environment; it takes into account factors such as wind direction and sunlight, thereby ensuring that the design remains accessible and engaging throughout all seasons. The fluidity of the building's form plays a vital role in creating diverse experiences that adapt to the time of day, further enhancing the connection between the occupants and the landscape.
In summary, "The Awakening" exemplifies an architectural approach that respects and celebrates the natural features of its setting while providing functional, engaging spaces for users. This project stands as a testament to the power of well-considered design in fostering connections among people and their environment. For those interested in further exploring this architectural endeavor, examining the architectural plans, sections, and designs will provide deeper insights into the innovative ideas that underpin the project.


