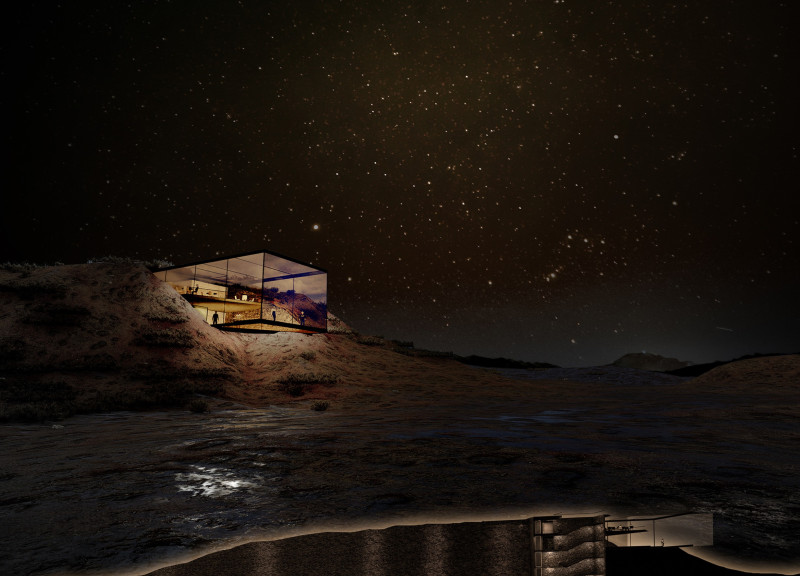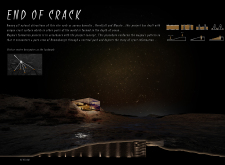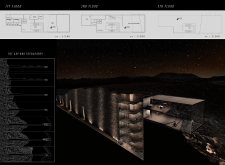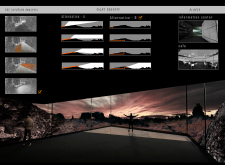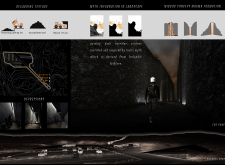5 key facts about this project
At its core, the function of "End of Crack" is to facilitate a deeper understanding of both the geological phenomena and the rich folklore that characterizes the area. The building is strategically divided into three levels, each designated for different activities. The first floor features a café and kitchen, providing visitors with a space to relax and reflect on their surroundings while enjoying local cuisine. The second floor is designed as an office space and viewing area, allowing staff to manage operations while offering visitors sweeping views of the dramatic landscape. The top level houses flexible areas that can be utilized for workshops, educational programs, or community events, reinforcing the building's role as a center for learning and engagement.
The design of "End of Crack" makes use of key architectural elements that draw inspiration from the natural environment. The spatial organization reflects the geological layers found in volcanic formations, allowing visitors to experience a sense of ascent, akin to a journey through the earth’s crust. In terms of materiality, the project employs concrete, glass, steel, and natural stone, each carefully chosen to resonate with the rugged landscape. Concrete provides the necessary structural durability to withstand harsh weather conditions, while extensive glass panels create transparency, inviting natural light and panoramic views into the space. The inclusion of steel accents lends a modern touch, while natural stone embellishments ground the structure in its geographical context.
One of the notable design approaches in "End of Crack" is its integration with the surrounding landscape. The building's form and placement are deliberate, designed to minimize visual disturbance while maximizing the interaction with the natural scenery. Sloping roofs and terraces seamlessly connect the center to the hillsides, enhancing both the aesthetic and experiential qualities of the site. This integration is not only about maintaining a visual link but also about creating a space that feels embedded in the geological context it represents.
Lighting plays a crucial role in the overall atmosphere of the project. Both artificial and natural lighting strategies are employed to enhance the visitor experience. Well-placed fixtures and large windows create inviting spaces that complement the rugged elements outside. As night falls, the building transforms, its warm lighting reflecting off the local stone surfaces, inviting visitors to experience the center’s charm in a different light.
Another unique aspect of the design is the incorporation of Icelandic folklore into the visitor experience. The corridors are designed to evoke the feeling of tunnels leading into the earth, directly linking to stories of trolls and mythical beings that are a fundamental part of Icelandic culture. This narrative dimension is key to the project, engaging visitors not just with the landscape but with the local heritage that shapes its understanding.
"End of Crack" stands as a significant architectural example of how built environments can serve as conduits for storytelling and education. The thoughtful integration of function, materiality, and cultural context fosters a unique visitor experience that encourages exploration and interaction with the natural world. For those interested in a deeper understanding of this project, reviewing the architectural plans, sections, and designs will provide further insights into its innovative ideas and thoughtful execution. Visitors are encouraged to explore the presentation of "End of Crack" to appreciate the full scope of its architectural narrative and design philosophy.


