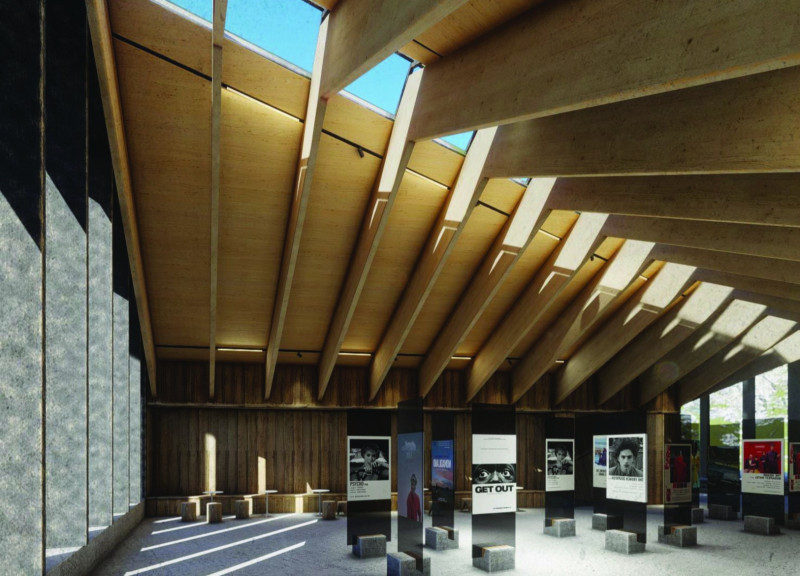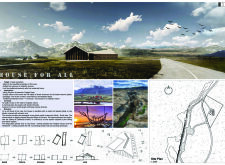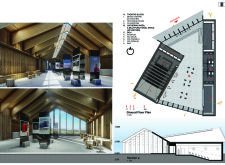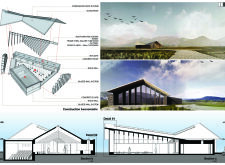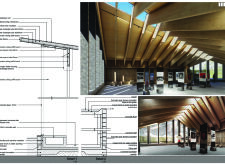5 key facts about this project
The architectural design represents a synthesis of modern living and traditional Icelandic elements, rooted in the cultural context of the region. By integrating materials like local stone, wood, and concrete, the design respects local craftsmanship while ensuring durability and sustainability. Interfaces between different spaces are enhanced by extensive use of glazed walls, allowing natural light to penetrate the interior and providing stunning views of the natural scenery.
Incorporating traditional architectural features, such as the form of turf houses, the project distinguishes itself through its commitment to cultural representation and sustainability. The roof design employs a corrugated structure that withstands local weather conditions while contributing to the overall aesthetic. This method creates a distinctive silhouette that is both functional and visually appealing, ensuring that the building complements its surroundings rather than dominating them.
The integration of architectural strategies such as open floor plans and flexible spaces allows the pavilion to adapt to the community's changing needs. The design not only focuses on the aesthetic but also emphasizes the importance of environmental stewardship, using local materials to reduce the carbon footprint and support the local economy.
To explore the architectural plans, sections, and designs in more detail, and to gain deeper insights into the innovative ideas that shaped this project, readers are encouraged to review the full project presentation.


