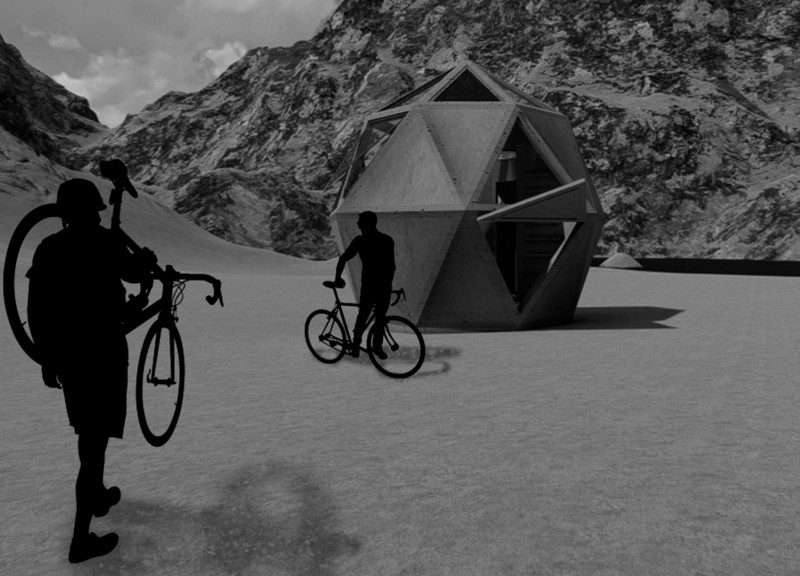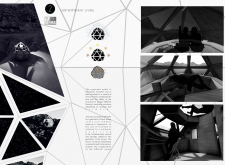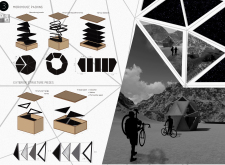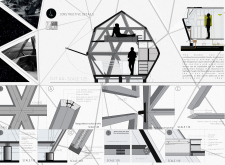5 key facts about this project
Unique Geometric Structure and User-Centric Design
The primary feature of the "SKYSPY" microhome is its geodesic dome-like structure, which utilizes triangular profiles to enhance stability and spatial efficiency. The design caters to the principles of modern micro-living, ensuring that every square foot serves a purpose. The vertical integration of living spaces across ground and first levels allows for optimal use of limited square footage. This innovative approach enables users to personalize their homes according to individual needs and lifestyle choices.
A key aspect of the project is its DIY (do-it-yourself) construction model, where users can assemble prefabricated components. This empowers residents by providing them with the means to customize their living environment, promoting a deeper connection to their home. The design integrates multifunctional furniture, enabling users to adapt their space to various tasks while minimizing clutter, an essential consideration for small living spaces.
Sustainable Material Choices and Climate Adaptability
The "SKYSPY" microhome employs a selection of sustainable materials that contribute to both its aesthetic appeal and functional performance. The use of local eucalyptus wood in structural elements provides resilience while maintaining an environmentally friendly approach. Plywood is utilized for internal partitioning and mezzanine levels, showcasing a commitment to resource-efficient materials.
Thermal performance is enhanced through insulated panels, allowing the structure to adapt to various climates. The integration of photovoltaic panels showcases a focus on renewable energy, enabling users to engage in sustainable living practices. This consideration for climate adaptability helps position the "SKYSPY" microhome as a viable solution for diverse environments, whether urban or rural.
The project exemplifies modern architectural ideas focusing on sustainability, user empowerment, and efficient design. By adopting innovative construction techniques and material selections, the "SKYSPY" microhome stands out in the landscape of contemporary residential architecture.
For further insights into the project, readers are encouraged to explore the architectural plans, architectural sections, architectural designs, and other architectural ideas associated with the "SKYSPY" microhome. This detailed examination will reveal the thoughtful design choices and functional solutions embedded within the project, showcasing its relevance in today's housing discourse.


























