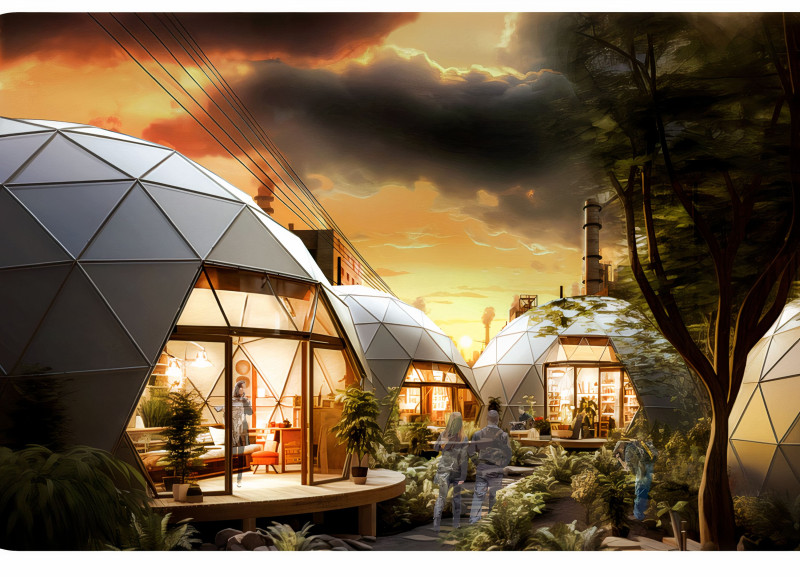5 key facts about this project
Unique Design Approaches and Material Selection
What distinguishes Domeostasis from conventional housing projects is its modular approach to design. The geodesic dome format allows for efficient use of space and materials, minimizing waste while maximizing structural integrity. This design choice reflects a commitment to sustainability and ecological sensitivity. The project incorporates Glulam Laminates for structural elements, offering strength and versatility in construction. Fiber Cement Paneling is utilized for its durability and insulation properties. Operable windows enhance natural light and ventilation, contributing to energy efficiency. The integration of solar panels reinforces the project's focus on renewable energy resources and sustainable living.
Community-Centric Design and Spatial Organization
The spatial organization within Domeostasis is designed to enhance communal living experiences. The layout incorporates communal areas such as gardens and market spaces, fostering social interactions among residents. This integration of shared facilities promotes cooperation and strengthens community ties. The design utilizes long-term land trusts to ensure ongoing affordability, allowing diverse income levels to coexist. By addressing both functional and social needs, the design presents a holistic approach to urban housing.
For a deeper understanding of the architectural plans, sections, and designs that make this project a noteworthy example of modern housing solutions, interested readers are encouraged to explore the comprehensive presentation of Domeostasis.


 Skyler Ashton Perryman,
Skyler Ashton Perryman, 




















