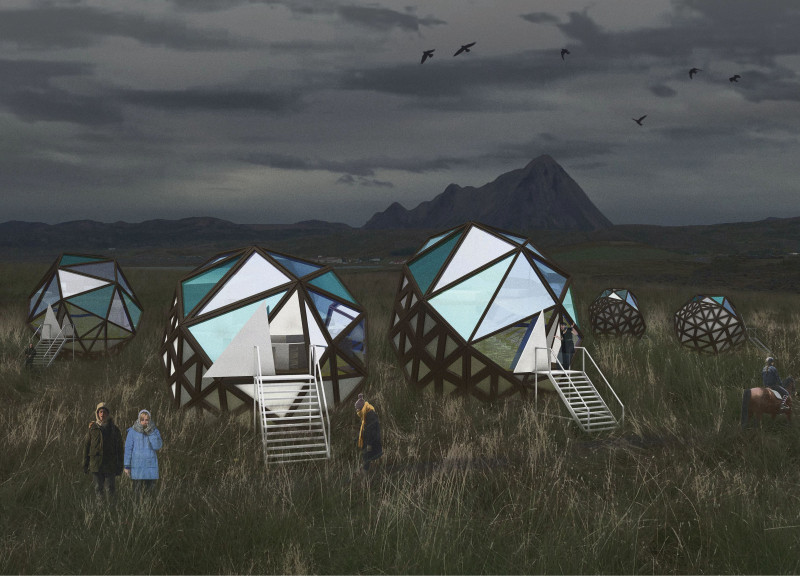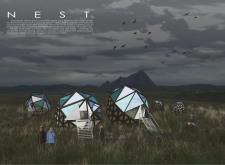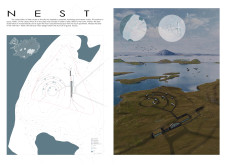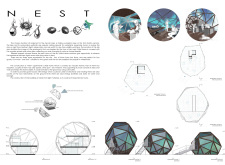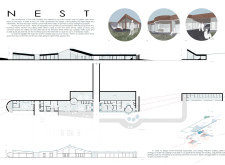5 key facts about this project
At its core, "Nest" is more than just a physical space; it represents a thoughtful exploration of how architecture can enhance human experience in a naturally stunning environment. The concept draws inspiration from Icelandic mythology, where nests symbolize safety and communal ties, reflecting the aspirations of the project to bring people together in a space that also connects them with the magnificent auroras. The layout of the project includes circular structures, reminiscent of bird nests, which emphasizes a sense of unity with nature and highlights viewing angles that capture the captivating displays of light in the night sky.
The design articulates how architecture can serve a clear function while celebrating the natural beauty of the location. The project comprises two primary elements: individual dome-shaped apartments and a communal building. Each apartment is designed with an ellipsoid form, optimizing views of the celestial phenomena while ensuring minimal disruption to the natural terrain. The communal building, inspired by traditional Icelandic turf homes, incorporates local architectural idioms but presents them through a contemporary lens, making the structure both relevant and engaging.
Significant attention has been paid to the material choices in the project, with an emphasis on sustainability and integration. The dome apartments utilize wooden frames and insulated panels, combining structural integrity with a lightweight façade that resonates with the surrounding environment. Large glass surfaces invite natural light and facilitate panoramic views, further enhancing the experience of watching the auroras. The main communal building employs similar materials to ensure visual coherence across the project, with green roofs that promote biodiversity while echoing the natural topography.
Sustainability is at the forefront of the design philosophy. "Nest" incorporates renewable energy solutions such as solar panels and geothermal heating. This consideration for energy use directly reflects a commitment to environmental responsibility, ensuring that the project minimizes its ecological footprint while providing inviting spaces for guests. Rainwater harvesting mechanisms are also integrated, promoting water conservation in this pristine setting.
The interaction between indoor and outdoor environments is another focal point of the design. The thoughtful arrangement of pathways and observation areas encourages visitors to engage with the surroundings, fostering a deeper appreciation for both architecture and nature. The design promotes social interactions in communal spaces, nurturing a sense of community among guests and encouraging shared experiences that resonate with the project's overall ethos.
Unique to "Nest" is its biophilic design approach, which seeks to reconnect individuals with nature through architectural interventions. This is particularly relevant in a location known for its breathtaking natural phenomena, where the built environment enhances rather than detracts from the viewing experience. By incorporating local mythology and a deep respect for the environment, "Nest" showcases a compelling example of how architecture can serve both human needs and ecological responsibilities.
This project stands as a significant contribution to contemporary architecture by demonstrating how thoughtful design can elevate everyday experiences. By harmonizing the architectural elements with the natural surroundings and emphasizing sustainability, "Nest" provides a space where individuals can fully immerse themselves in the beauty of Icelandic landscapes. To delve deeper into the architectural plans, sections, and design ideas that underpin this project, we invite you to explore the project presentation for a more comprehensive understanding of its innovative and carefully refined elements.


