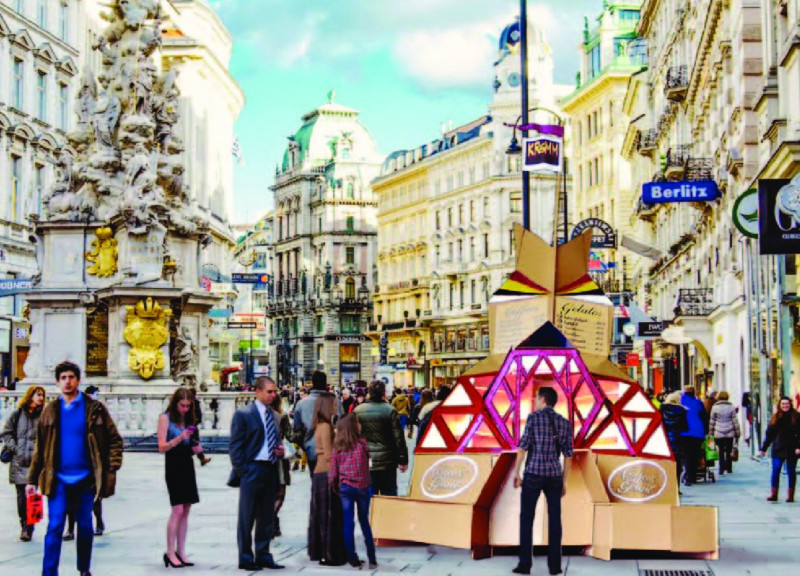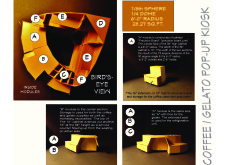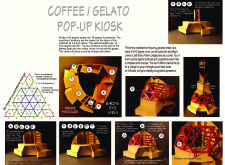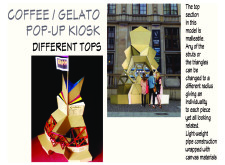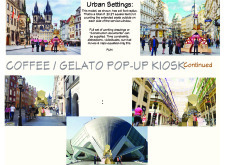5 key facts about this project
The kiosk's function is to provide easy access to coffee and gelato, catering to pedestrians looking for a quick refreshment in a casual setting. The design promotes an inviting atmosphere that encourages people to linger, fostering social engagement amidst the hustle and bustle of city life. Its compact structure is specifically tailored to be both user-friendly and visually appealing, distinguishing it from traditional food service facilities.
A distinctive feature of the Coffee/Gelato Kiosk is its modularity. The design comprises several interconnected modules, each serving a unique purpose while contributing to the overall functionality of the structure. For instance, the main cabinet is made from painted Precision Board, allowing for durability while accommodating storage for supplies and equipment. This careful consideration of materiality demonstrates an understanding of the requirements for both aesthetics and practical use.
The circular shape of the kiosk is integral to its design. This geometry not only enhances the visual appeal of the structure but also invites users into a communal space. The arrangement of the modules forms a dynamic interaction zone where patrons can gather around the central service point. The layout encourages a flow of movement and enhances the user experience, promoting engagement between the vendor and customers.
In terms of material selection, the project utilizes various elements, including aluminum framing for structural support, which keeps the overall weight of the kiosk low while ensuring stability. The use of polycarbonate sheets allows for natural light to permeate the interior, reducing the need for artificial lighting and creating a welcoming atmosphere. These materials were chosen not only for their functional benefits but also for their sustainability, emphasizing the project's commitment to environmentally conscious design.
The unique approach taken in the design of the Coffee/Gelato Kiosk sets it apart from conventional food service models. It embraces a geodesic structure that can be easily assembled and disassembled, reinforcing the pop-up concept that is increasingly relevant in urban design. This flexibility allows for varied configurations according to specific site conditions and user needs, creating an adaptable architecture that can thrive in different contexts.
Moreover, the kiosk’s design responds to urban challenges by showcasing how public spaces can evolve. The modularity of the structure allows it to be relocated as needed, enhancing its relevance in fast-changing city environments. This adaptability ensures that the kiosk can continuously serve diverse neighborhoods while aligning with the architectural landscape around it.
In summary, the Coffee/Gelato Pop-Up Kiosk is a refined example of contemporary urban architecture that blends functionality with an engaging user experience. Its modular design, thoughtful materiality, and unique form reflect a commitment to promoting social interaction in public spaces. The project stands as a testament to modern design’s ability to respond to user needs and urban dynamics. For those interested in exploring the intricacies of this unique architectural solution, details such as architectural plans, sections, and further design ideas are available for review, providing insights into the conceptualization and realization of this innovative kiosk.


