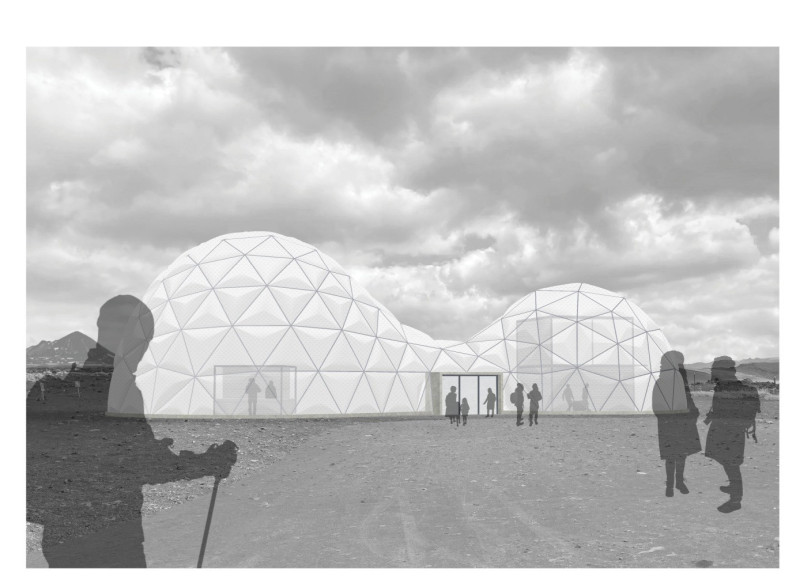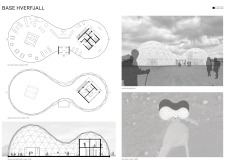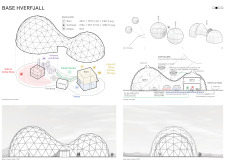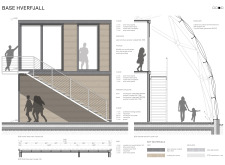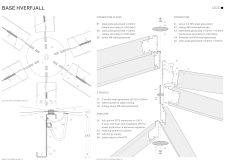5 key facts about this project
The project encompasses several key functional areas, including a visitor center for orientation, exhibition areas for educational displays, a café for community interaction, and administrative spaces to support operations. The spatial organization facilitates a smooth flow of movement, enhancing the visitor experience while allowing for flexible use of interior spaces.
The architecture of Base Hverfjall uniquely integrates with the natural surroundings. The geodesic structure not only offers aesthetic appeal but also emphasizes efficiency and strength, making it capable of withstanding the harsh climatic conditions typical of the area. The architectural design utilizes a three-layer foil cushion made of Ethylene Tetrafluoroethylene (ETFE) to create a lightweight, durable envelope that promotes natural light while ensuring thermal efficiency. This photovoltaic-integrated membrane enhances the building's energy efficiency and sustainability.
The use of a galvanized steel framework provides structural integrity, while various interior finishes, such as pine wood panels, contribute to a warm and inviting atmosphere. Wood fiber insulation improves thermal performance throughout the building. The construction methods employed reflect best practices in environmental design, allowing the building to blend into and complement its environment seamlessly.
The project stands out through its innovative approach to sustainability and user engagement. The integration of renewable energy technologies, such as organic photovoltaic cells, alongside natural ventilation systems, highlights a commitment to lowering the ecological footprint of the architecture. Outdoor exhibition spaces extend the experience beyond the interior, encouraging visitors to connect with the surrounding landscape and deepen their understanding of the geological phenomena present in the region.
This architectural endeavor invites further exploration of its design through detailed architectural plans, architectural sections, and innovative architectural ideas. For an in-depth understanding of Base Hverfjall and its design implications, interested readers are encouraged to review the complete project presentation and examine the various architectural elements that comprise this unique facility.


