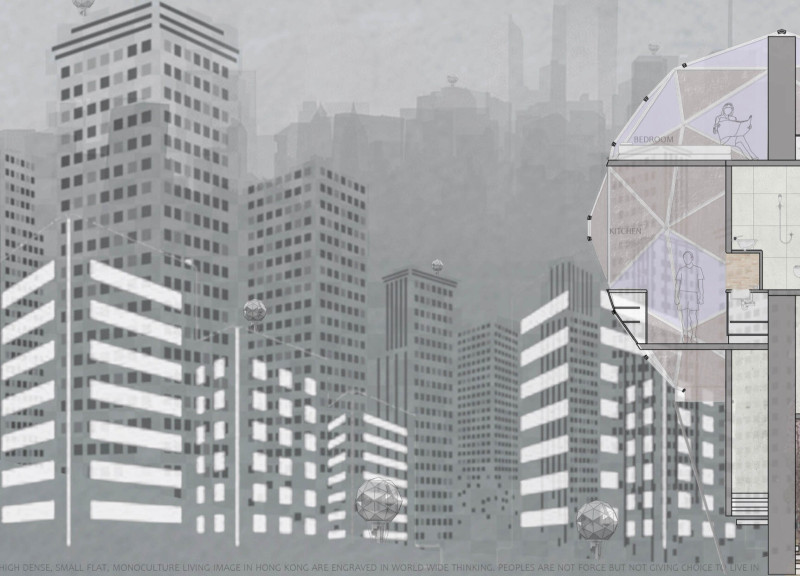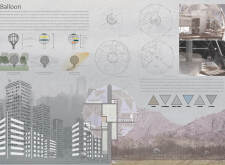5 key facts about this project
The primary function of the project is to provide versatile residential units that cater to a diverse population within urban settings. The layout offers open living areas, private bedrooms, and dedicated workspaces that promote a balance between daily life and professional activities. Each space within the building is designed to maximize natural light and ventilation, enhancing the overall quality of life for residents. The alignment of various functional zones supports adaptability, allowing residents to utilize the space to meet their evolving needs.
Unique to the "Balloon" project is its geodesic form, which differentiates it from conventional residential buildings. This form not only adds visual interest but also optimizes structural performance, using materials efficiently. The design incorporates a combination of wood, aluminum, and metal panels, ensuring durability while maintaining a lightweight framework. The strategic use of glass elements facilitates natural illumination, reducing reliance on artificial lighting and improving energy efficiency. The presence of adjustable louvers provides the flexibility to modulate airflow and sunlight, further enhancing comfort within the living spaces.
In addition, the project emphasizes sustainability through passive design strategies. The orientation of the building and its features promotes natural ventilation, reducing the need for air conditioning. The inclusion of shaded public interaction areas encourages community gatherings, fostering a sense of belonging among residents. This thoughtful engagement with the environment not only addresses the challenges of high-density living but also aligns with contemporary architectural ideas focused on ecological responsibility.
The "Balloon" project stands as a noteworthy example of modern architecture that combines functionality with an imaginative concept. To gain deeper insights into the architectural plans, sections, and overall designs, it is encouraged to explore the project presentation further, where additional details about the architectural ideas and their implementation can be reviewed.























