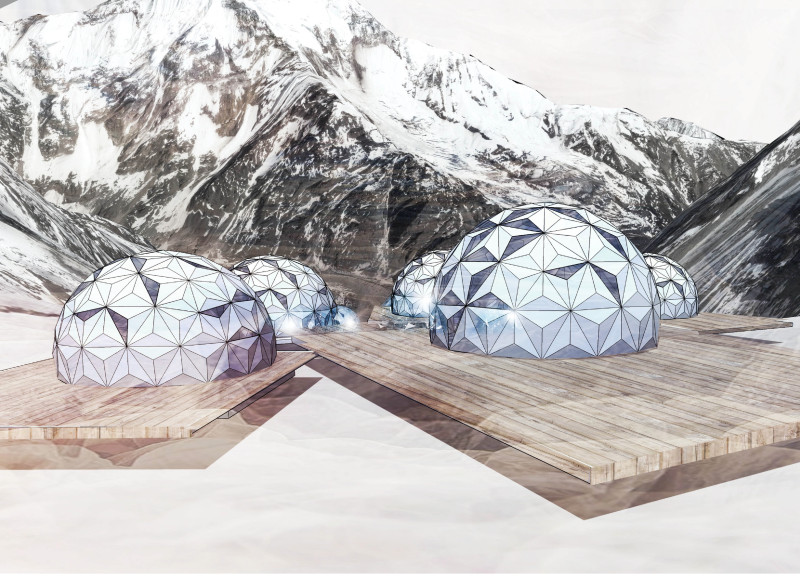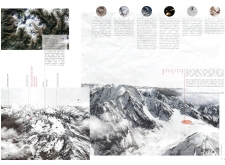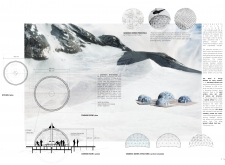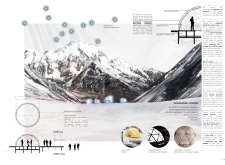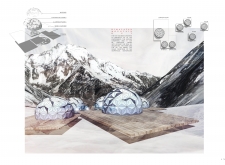5 key facts about this project
## Analytical Report on the Himalayan Mountain Hut Architectural Design Project
### Overview and Location Context
Situated in the rugged terrain of the Himalayas, the Himalayan Mountain Hut project is designed to withstand the region's severe weather while providing a comfortable and functional space for climbers and trekkers. The architectural intent focuses on creating a shelter that respects the intrinsic relationship between humanity and nature, harmonizing with the local environment and traditional practices while employing modern construction techniques.
### Spatial Strategy and Structural Form
The primary architectural feature of the huts consists of geodesic dome structures, selected for their aerodynamic efficiency and structural integrity. This form accommodates the heavy snow loads and high winds typical of mountainous regions. Each hut's interior is configured with multifunctional spaces including communal areas, kitchens, and private sleeping quarters, with a central fireplace acting as both a heat source and a social gathering point. Elevated wooden platforms further enhance user engagement with the environment while preventing snow accumulation around the structures.
### Materiality and Technological Features
Materials have been chosen for their sustainability and durability in extreme conditions. Aluminum panels serve as lightweight, weather-resistant shells, complemented by photovoltaic panels that enable energy autonomy. Wood is utilized for both structural elements and interior finishes, providing warmth and comfort. Advanced technologies such as efficient heating systems, a closed-loop water management system, and renewable energy solutions are integrated to improve living conditions and minimize environmental impact. Each aspect of the design has been carefully considered to ensure longevity while respecting the ecological balance of the fragile alpine ecosystem.


