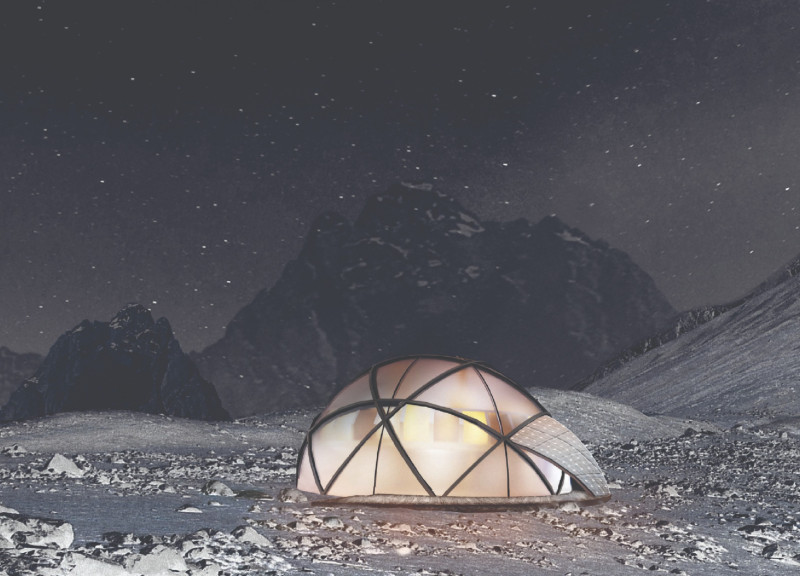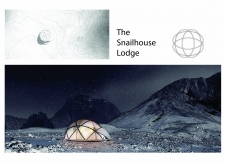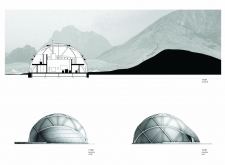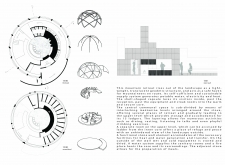5 key facts about this project
At the heart of the project is the geodesic structure, a contemporary architectural approach that is both visually engaging and highly efficient. This choice of form not only offers a unique aesthetic but also ensures structural integrity, enabling the building to weather the challenging conditions often found in mountain environments. The form allows for a maximization of interior space and enhances natural ventilation, contributing to a sustainable indoor climate. The combination of glass and wood elements promotes transparency, inviting natural light to fill the lodge while continuously connecting the indoor spaces with the breathtaking views outside.
The material selection further underscores the project’s dedication to sustainability. The use of wood for the interior accents creates warmth and fosters a welcoming atmosphere, while the incorporation of stone provides durability and provides thermal mass, crucial for maintaining a comfortable interior temperature. Additionally, the lightweight metal framework not only supports the geodesic design but also adds to the resilience of the structure against harsh weather, showcasing a clever melding of materials and design principles.
One significant aspect of the Snailhouse Lodge is its flexible spatial arrangement. The communal spaces, including a shared kitchen and living area, are designed to encourage interactions among guests, facilitating an exchange of experiences and stories that enhance the overall purpose of a mountain retreat. In contrast, individual lodging areas are thoughtfully arranged around these communal zones to ensure privacy while still engaging with the lodge's collective character. This dual layout enhances the usability of the space for various group sizes, accommodating everything from solo adventurers to large groups seeking shared experiences in nature.
The lodge's commitment to self-sufficiency is illustrated through the integration of advanced technologies, such as solar panels for energy generation, and rainwater harvesting systems for water supply. These features ensure that the building operates sustainably, minimizing its ecological footprint and allowing it to function autonomously in a remote setting. Such design decisions align with contemporary architectural trends that prioritize mindful living and environmental stewardship.
The Snailhouse Lodge stands out for its unique ability to create a harmonious relationship between architecture and nature. Its design promotes an experience that encourages connection to the natural environment while providing necessary comforts for those seeking refuge from the elements. This balance between human needs and environmental respect highlights an evolving architectural narrative that responds to the contemporary emphasis on sustainability and community-driven experiences.
For those interested in exploring the architectural potential of such holistic designs, a detailed examination of the project’s architectural plans, sections, and embedded ideas can offer further insights. Engaging with these elements will deepen the understanding of the design’s intricacies and the thoughtful considerations that led to the realization of the Snailhouse Lodge. This project is a testament to the evolving dialogue between architectural innovation and environmental responsibility, inviting further exploration into its thoughtful conceptualization and execution.


























