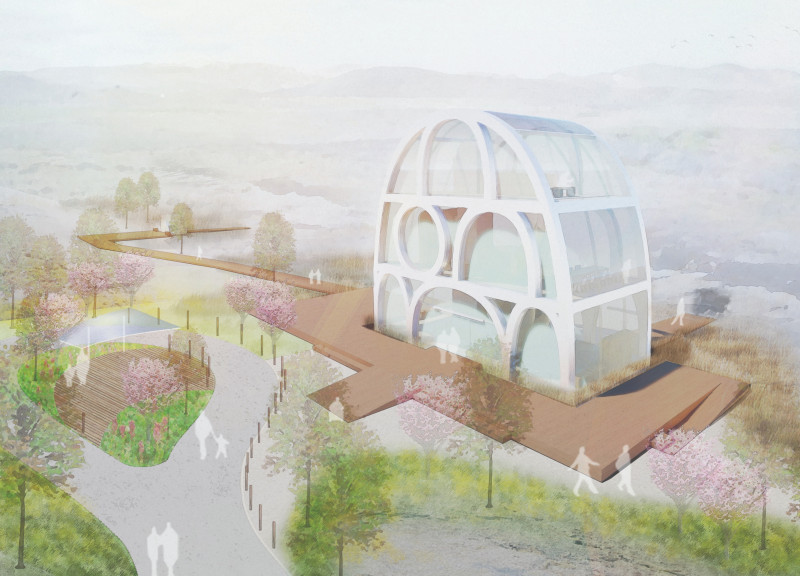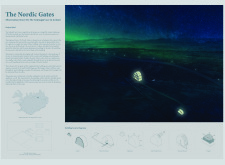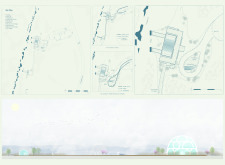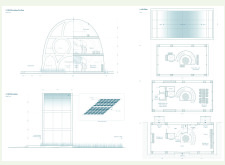5 key facts about this project
At its core, the Nordic Gates represents a bridge between humans and the captivating Icelandic environment. Its primary function is to provide a panoramic observation point that allows visitors to immerse themselves in the natural landscape, particularly during phenomena like the Northern Lights. The architectural design purposefully channels the experience of connection with nature while facilitating various activities such as quiet contemplation, education about the local geology, and casual social interaction.
The architectural form of the Nordic Gates is characterized by gentle curves and organic shapes that mimic the natural features of the surrounding terrain. The structure resembles a large archway, promoting a sense of openness while maintaining structural integrity. This design approach reflects a deep respect for the landscape, as it minimizes disruption and echoes the forms found in Iceland’s diverse geography. The use of large glass panels invites natural light into the interior spaces and offers unobstructed views of the landscape, further enhancing the visitor experience.
In terms of materiality, the project features a combination of glass, concrete, and sustainable technologies. The glass used in the design is not only aesthetically pleasing but also functional, allowing for natural illumination and creating a seamless transition between the inside and outside. Concrete serves as the backbone of the structure, providing durability and stability essential for enduring Iceland’s unpredictable weather conditions. Additionally, the integration of glass solar panels on the structure's surface highlights a forward-thinking approach to energy efficiency, ensuring that the tower can operate sustainably by harnessing renewable energy.
The interior spaces of the Nordic Gates are equally considered, fostering an environment that encourages exploration and engagement. The observation deck acts as the centerpiece, designed for visitors to appreciate the surrounding natural beauty. Additional features, such as a self-serve cafeteria and waiting areas, enhance guest comfort, providing moments of respite amid the natural surroundings. These interior elements further promote community interaction and create a welcoming atmosphere for all visitors.
One unique aspect of the Nordic Gates project is its environmental responsiveness. The design incorporates rainwater collection systems that contribute to efficient resource management and sustainability. Such features exemplify how architectural design can integrate into the ecosystem rather than impose upon it. This commitment to sustainable architecture makes the project a relevant model for future developments in environmentally sensitive areas.
The thoughtful integration of the Nordic Gates within the context of Grjótagjá Cave highlights a considered approach to landscape interaction. The careful alignment of pathways and gardens not only enhances the visual appeal but also encourages visitors to engage with the broader environment. As people traverse the site, they are prompted to appreciate the natural and architectural elements in unison, fostering a deeper connection with the landscape.
Through its design, function, and relevance, the Nordic Gates exemplifies how architecture can contribute positively to its environment and community. It provides an innovative example of how contemporary architectural practices can prioritize ecological consciousness and user experience while celebrating the inherent beauty of the landscape. For those interested in exploring this project further, an in-depth examination of the architectural plans, sections, designs, and ideas will provide valuable insights into the thoughtful considerations that shaped the Nordic Gates.


























