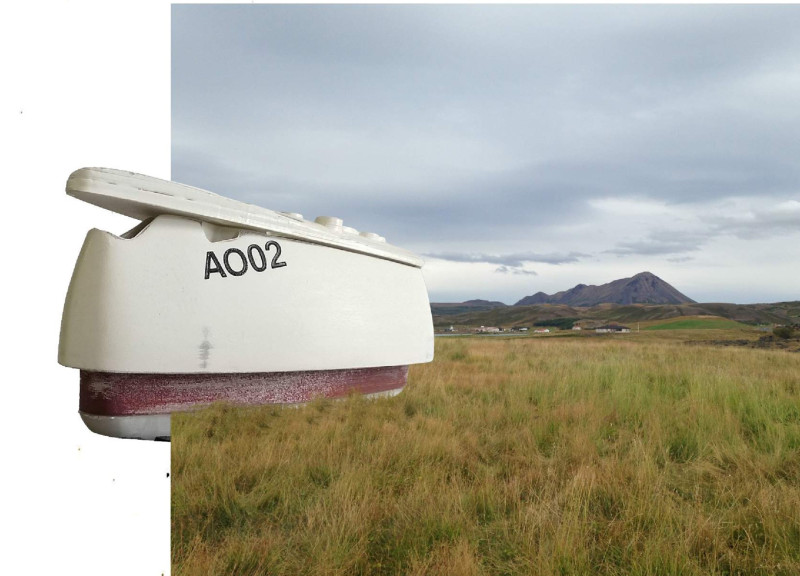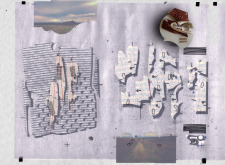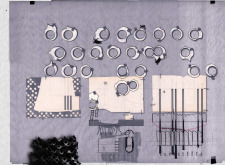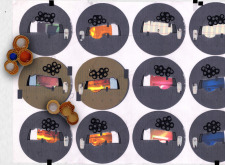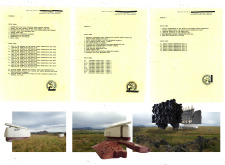5 key facts about this project
The observatory’s architectural design integrates seamlessly with the surrounding terrain, reflecting the fluid forms found in nature. This connection emphasizes a commitment to sustainability and ecological awareness, aligning with contemporary architectural values that prioritize harmony with the environment. The structure is intended not only for individual observation but also as an educational facility, promoting collaborative learning experiences about astronomy and the universe at large.
In examining the design details, several key components contribute to the building's functionality and aesthetic appeal. The extensive use of glass throughout the façade allows for maximum visibility and direct engagement with the sky, creating an immersive experience for visitors. This transparency encourages light to penetrate the interior, enhancing the natural atmosphere while providing breathtaking views of the horizon and the celestial sphere. The careful arrangement of observation equipment within modular components allows for fluid movement throughout the space, ensuring that both private and communal experiences are catered to.
Materials selected for the construction of the observatory reflect a thoughtful approach to durability and environmental integration. Reinforced concrete provides the structural backbone necessary to withstand Iceland’s challenging weather patterns, while ceramic and metal elements introduce both texture and strength. This combination creates a tactile experience that resonates with the rugged landscape, and careful detailing enables the building to blend into its context rather than overpower it.
Unique design approaches are evident throughout the project. The fluid architectural forms draw inspiration from the surrounding volcanic landscape, creating a visual language that resonates with the earth's geology. This strategy results in a design that not only serves its function but also tells a story of place and earth, intertwining the experience of architecture with the cultural narratives of Iceland. The observatory is positioned thoughtfully within the landscape, maximizing sightlines for both celestial observation and creating a strong visual relationship with nearby natural features.
The overall layout facilitates multiple use scenarios, enhancing the observatory's role as a communal hub for learning and exploration. The design promotes an inclusive atmosphere, inviting visitors of all backgrounds to engage with the cosmos in a meaningful way. Illuminated pathways lead viewers from their surroundings into the heart of the structure, blurring the lines between indoor and outdoor experiences.
Through this architectural project, the blend of scientific functionality and environmental respect is palpable, inviting visitors to reflect not only on the universe but also on their relationship with nature. This observatory embodies the potential for architecture to inform and elevate public consciousness about science and the environment. For further insight into architectural plans, architectural sections, architectural designs, and architectural ideas, readers are encouraged to explore the detailed presentation of this project. Engaging with the visual and textual narratives will provide a deeper understanding of how this project uniquely contributes to contemporary architecture in Iceland.


