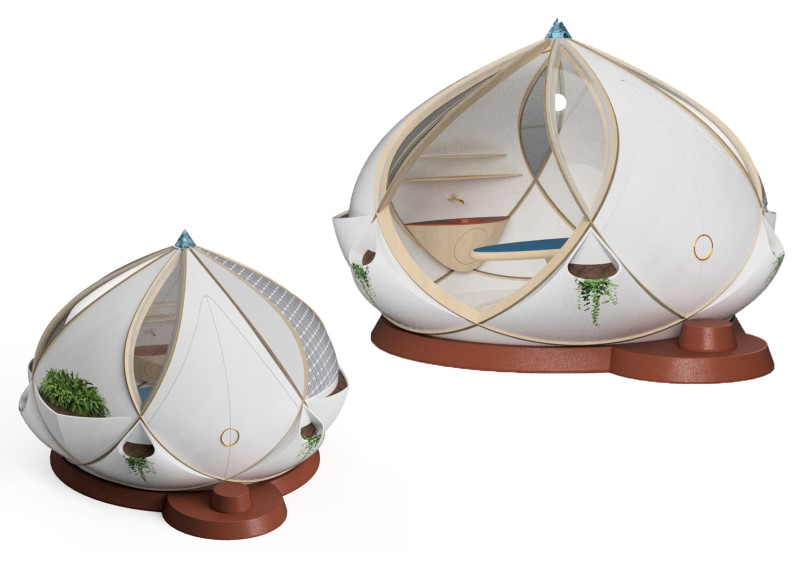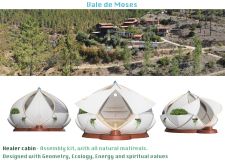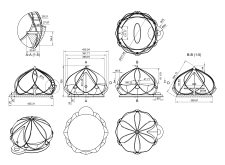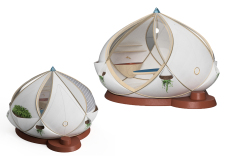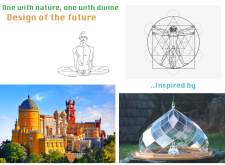5 key facts about this project
The function of the Healer Cabin is multifaceted. It serves not only as a shelter but also as a sanctuary where individuals can reconnect with nature and engage in therapeutic practices. The design facilitates an atmosphere conducive to mindfulness and relaxation, making it an ideal retreat for those seeking balance and peace. The cabin's layout is carefully organized to enhance user experience, promoting a seamless flow between indoor spaces and the natural landscape surrounding it.
Key details of the project reveal a commitment to utilizing natural materials that resonate with the environment. The choice of natural wood for structural elements provides not only strength and stability but also a warm aesthetic that integrates beautifully with the organic backdrop of Vale de Moses. Geodesic glass panels are used strategically to allow abundant natural light into the spaces, fostering an uplifting atmosphere while simultaneously contributing to energy efficiency through passive solar heating. Additional features such as eco-friendly fabrics for the outer shell demonstrate an emphasis on responsible material usage without sacrificing comfort or design integrity.
One of the most significant aspects of this project is its innovative assembly kit nature. This modular approach allows for easy transport and construction, making it accessible for various locations without extensive environmental disruption. The design incorporates flexible interior spaces that can be adapted for various activities, ranging from individual reflection to communal gatherings. This adaptability is a hallmark of contemporary architecture, addressing the diverse needs of modern users while promoting a sense of community and shared responsibility toward the environment.
The aesthetic quality of the Healer Cabin is characterized by its organic forms, which evoke a sense of natural rhythm and harmony. The curvature and flowing lines of the structure suggest movement and life, reinforcing the project’s thematic focus on healing and regeneration. Moreover, the integration of indoor gardens not only enhances the visual appeal but also emphasizes the importance of biodiversity and nature in everyday living.
Unique design approaches within this project can be observed in its dedication to creating spaces that blur the boundaries between indoor and outdoor environments. Large openings and strategically placed windows connect the interior with the natural surroundings, allowing occupants to experience the changing qualities of light and scenery throughout the day. This connection serves as a reminder of the importance of nature in enhancing well-being and mental health, a principle that is particularly relevant in today’s fast-paced world.
The Vale de Moses project is a compelling example of how architecture can respond to human needs while prioritizing ecological stewardship. It raises questions about the potential of design to integrate seamlessly into its surroundings and facilitate a deeper relationship between individuals and their environment. For those seeking inspiration in contemporary architectural practices, exploring the architectural plans, sections, and ideas presented in this project will provide valuable insights into effective and responsible design methodologies. The Healer Cabin at Vale de Moses invites further exploration into how architecture can serve not just as a physical structure but as a nurturing space for the human spirit.


