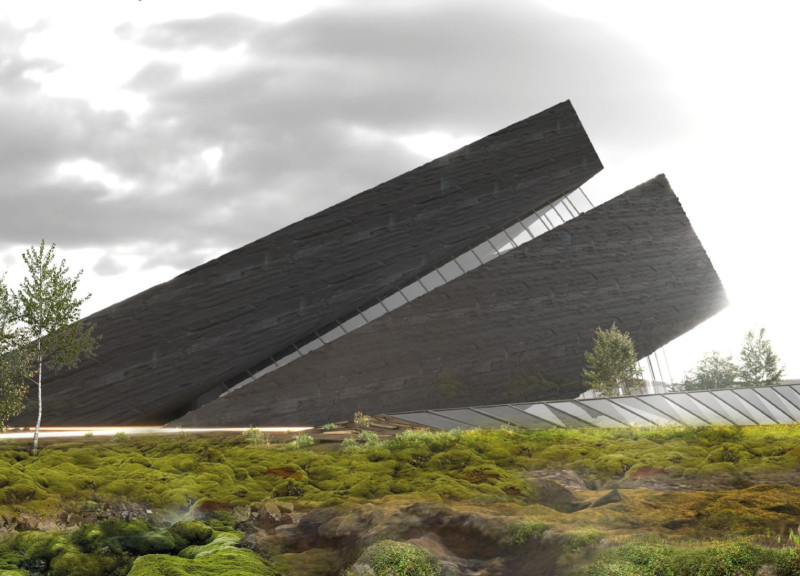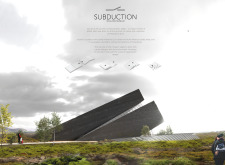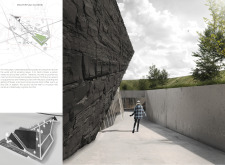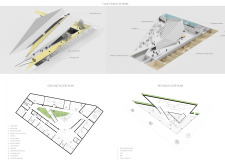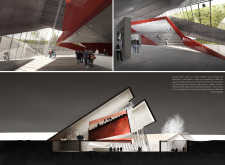5 key facts about this project
The museum's design incorporates a series of angular forms and layered structures that mimic the tectonic activity associated with subduction. This architectural approach creates a captivating visual narrative, representing the dynamic processes of nature while establishing a strong connection with its geological context. The overall form of the building appears to emerge from the landscape itself, seamlessly blending the built environment with the rugged terrain typical of Iceland. This integration is crucial, as it prevents the architecture from dominating the surroundings, instead creating a harmonious cohabitation with its natural environment.
Functionally, the Subduction Volcano Museum is organized to cater to a wide range of visitor experiences. The ground floor is dedicated to visitor services, offering amenities such as cafés, rest areas, and access points for tour buses. This layout ensures that guests feel welcomed and can easily navigate the site. Moving upwards, the design features multiple levels that house immersive exhibition spaces. These areas are engineered to facilitate interaction, showcasing multimedia displays that educate visitors about volcanic activity and geological processes. The varied heights and staggered pathways throughout the museum create an engaging flow that encourages exploration and discovery.
The choice of materials is another significant aspect of the project, reinforcing its conceptual narrative. The use of rough stone connects the architecture to the local geology, providing a tactile experience that mirrors the surroundings. Concrete elements offer a sturdy structural framework while evoking the tones of volcanic ash. Expanses of glass are introduced to foster transparency and light, linking the interior spaces with the exterior environment. This connection enhances the visitor experience, allowing for striking views of the Icelandic landscape, which is a central theme of the museum’s mission.
Metal details accentuate the building’s design, adding a contemporary twist to the rugged context. Colored panels, particularly in vibrant reds, symbolize the fiery nature of volcanic activity, serving as focal points that draw attention throughout the space. These materials work cohesively to create an environment that is educational, functional, and aesthetically pleasing.
From an architectural perspective, the Subduction Volcano Museum offers a unique approach to experiencing geological science. It does not simply inform but invites interaction with the landscape and geological history. Visitors are encouraged to engage with the exhibits actively, discovering the complexities of volcanic phenomena and gaining insights into the forces that shape their environment.
The museum's layout reinforces the narrative of elevation and geological layers, encouraging visitors to ascend through the space, mirroring the natural process of seeing landscapes change with height. The design fosters an environment where knowledge is shared and experiences are created, enhancing understanding about Iceland’s volcanic heritage.
For those interested in a comprehensive overview of this architectural project, exploring the architectural plans, sections, and designs can provide further insights into the intricacies of the Subduction Volcano Museum. By delving into the details of this project, one can appreciate how architecture can harmonize with nature and create a lasting educational impact on its visitors.


