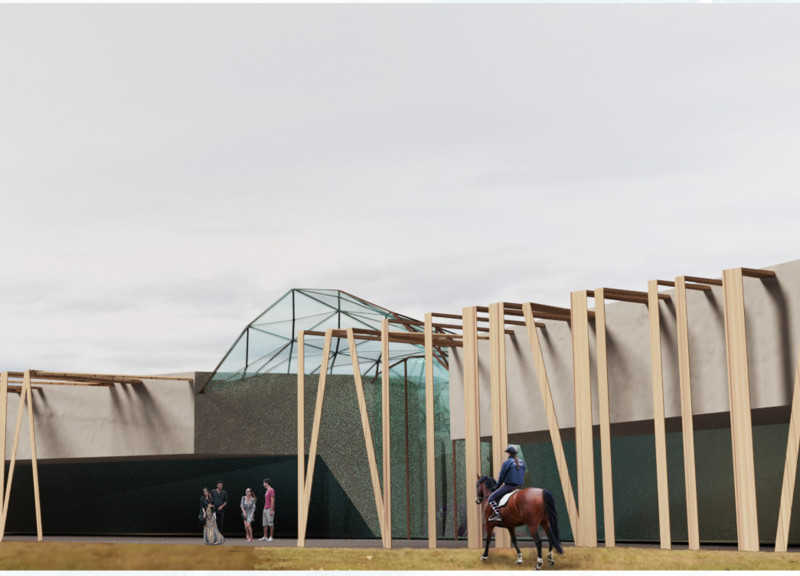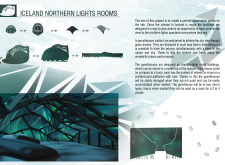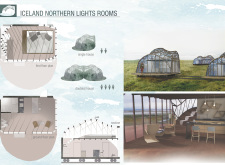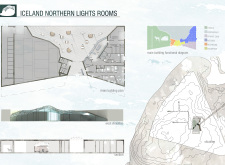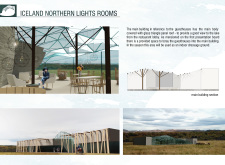5 key facts about this project
At the heart of the design are geodesic dome structures that leverage the principles of geometry and material efficiency. The rounded form maximizes internal space while minimizing surface area, contributing to energy efficiency by reducing heat loss—a crucial consideration given Iceland's harsh weather conditions. The guesthouses come in two configurations: a single unit designed for smaller groups or couples and a double unit suitable for families or larger parties. This versatility ensures that the project can cater to a variety of visitors, enhancing its appeal and usability.
The primary materials used in the construction of the Iceland Northern Lights Rooms include glass, steel, and sustainably sourced wood. The predominant use of glass allows for abundant natural light and panoramic views, creating a seamless connection between the indoors and the outdoors. Double-glazing techniques are employed to optimize thermal performance, ensuring that the interiors remain comfortable regardless of external temperatures. The lightweight steel framework provides structural integrity, enabling the cantilevered design that characterizes these guesthouses. The strategic use of wood adds warmth and texture to the interiors, fostering an inviting atmosphere that reflects traditional Icelandic building practices.
In addition to the guesthouses, the main building functions as a central hub, comprising a reception area and restaurant. The remarkable triangular glass-panel roof of this building not only allows for sweeping views of the landscape but also floods the space with daylight, creating inviting communal areas. By integrating elements that encourage social interaction, this aspect of the project complements the private nature of the guesthouses while enriching the overall visitor experience.
The architectural strategies employed in the Iceland Northern Lights Rooms project highlight its commitment to sustainability and minimal environmental impact. The transportable nature of the guesthouses allows for flexibility depending on seasonal demands and visitor influx. This mobility means that the structures can be stored safely when not in use, contributing to lower maintenance prerequisites and reducing energy consumption throughout the year. Furthermore, by blending contemporary design with natural materials, the project emphasizes a respectful relationship with the surrounding environment.
Through effective spatial configuration and thoughtful material selection, the Iceland Northern Lights Rooms project embodies a unique approach to modern architecture. It prioritizes the experience of the individual while maintaining a strong connection to the Icelandic landscape. As the world increasingly seeks sustainable and immersive travel experiences, this project stands out as an exemplary model of how architectural design can complement and celebrate its natural surroundings. For those interested in a deeper exploration of the architectural plans, sections, designs, and ideas that inform this innovative project, further details are available for review. Engaging with these elements will provide comprehensive insights into the design philosophy and execution that make this project a noteworthy addition to contemporary architecture.


