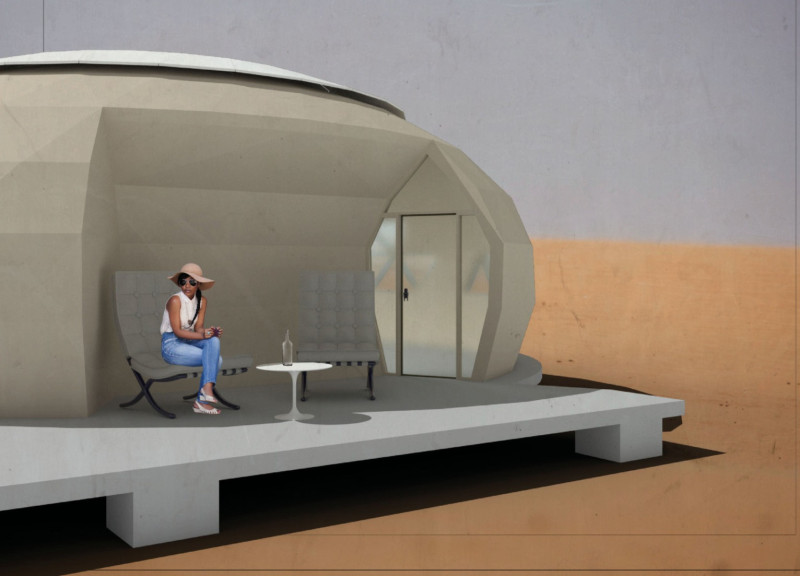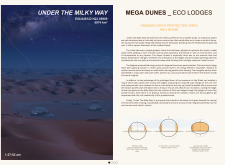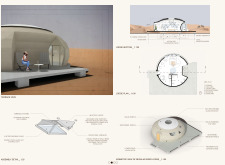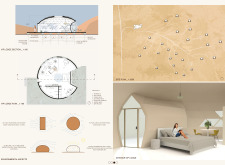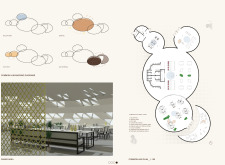5 key facts about this project
The primary function of the lodges is to serve as eco-friendly accommodations that promote interaction with nature. Each lodge features a geodesic dome structure that optimizes space and enhances thermal efficiency. The design incorporates private living areas, sleeping quarters, and common spaces that facilitate community engagement among guests while preserving personal privacy. The arrangement of these units allows optimal orientation toward the natural landscape and celestial views of the Milky Way, thereby enriching the guest experience.
Unique Design Approaches and Sustainability
One distinctive element of the Mega Dunes Eco Lodges is its innovative use of materials. The selection includes bioceramic panels and biocomposite hemp fiber, promoting environmental sustainability while ensuring structural integrity and thermal performance. The use of electrochromic glass further enhances energy efficiency by providing dynamic control over natural light, reducing the burden on artificial lighting and climate control systems.
Additionally, the architectural design employs a modular framework, allowing for efficient construction and flexibility in layout. This modularity facilitates easy adaptation to the shifting sands of the desert environment, ensuring longevity and resilience against natural elements. Each lodge is tailored to minimize energy consumption through passive design strategies, such as strategic air ventilation and natural cooling methods.
Cohesion with Nature and User Experience
The layout of the lodges reinforces a deep connection with the surrounding landscape. The inclusion of private outdoor terraces allows guests to engage directly with the environment, offering views of the surrounding dunes and night skies. The design encourages outdoor living and promotes a sense of tranquility and immersion in nature.
The integration of common hubs for dining and social activities enhances community interaction among guests. These spaces are constructed as interconnected pods that provide both communal and individual experiences, fostering a balance between privacy and social engagement.
The Mega Dunes Eco Lodges project exemplifies a forward-thinking approach to architecture, merging modern design with ecological responsibility. The unique material selection, spatial organization, and emphasis on sustainability contribute to a product that not only serves its function but respects the delicate desert ecosystem. For a deeper understanding of this remarkable project, readers are encouraged to explore the architectural plans, sections, and designs that showcase the intricate details and innovative ideas behind the Mega Dunes Eco Lodges.


