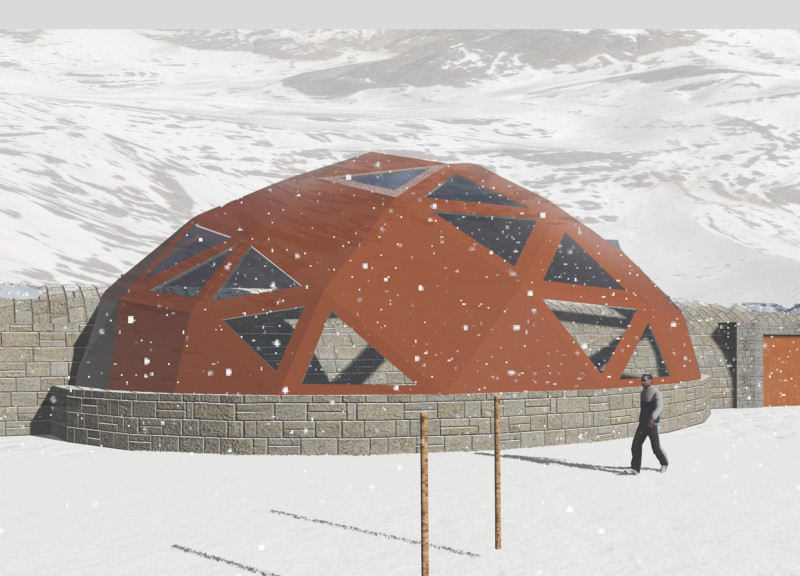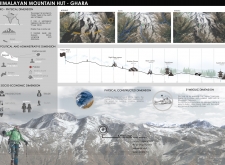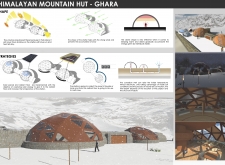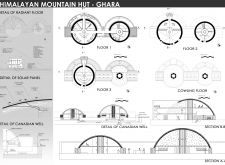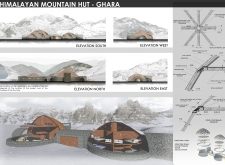5 key facts about this project
From an architectural standpoint, the project features an innovative structure composed of interconnected geodesic domes, which are specifically designed to handle the challenges posed by the high-altitude environment. The architecture is a response to the heavy snowfall and high winds characteristic of the area. The domed shapes allow snow to slide off easily while contributing to the overall structural stability of the hut. This approach to design showcases the importance of form in relation to function within the context of extreme weather, emphasizing the project's commitment to resilience.
The materials chosen for the construction of the Himalayan Mountain Hut are primarily sourced from the local environment, reinforcing the connection between the architecture and its setting. Key materials include cork for the external cladding, which provides effective thermal insulation, cascading stone for foundational support, and wood for both structural and aesthetic finishes. Glass panes are integrated into the design to optimize natural lighting, ensuring a warm and inviting atmosphere in this remote location. Additionally, photovoltaic panels have been strategically positioned to capture solar energy, supporting both heating needs and the electrical requirements of the hut.
A noteworthy feature of the hut is its use of radiant floor heating, which operates efficiently on the solar energy gathered by the photovoltaic installations. This innovative approach not only enhances the comfort of the space but also exemplifies sustainable design practices suitable for an eco-friendly architectural project. Furthermore, the design incorporates Canadian wells—subterranean channels that moderate indoor temperatures naturally—underscoring the commitment to decreasing environmental impact by minimizing reliance on external heating sources.
The Himalayan Mountain Hut embodies the principles of sustainable tourism while serving as a vital resource for outdoor enthusiasts. By integrating local materials and construction techniques, the design supports the local Sherpa community economically and culturally. The hut offers a space for interaction between visitors and locals, promoting eco-tourism and fostering preservation of the distinct cultural identity of the region.
This project stands out due to its unique architectural ideas that blend functionality, sustainability, and cultural resonance. The modular flexibility of the hut's design allows for future expansion, making it adaptable to changing needs over time, which is particularly beneficial as tourism in the region continues to grow.
For those interested in gaining deeper insights into this architectural project, exploring the architectural plans, sections, and overall designs will reveal the thought processes behind the design choices and the careful consideration of user experience, environmental impacts, and cultural integration. The Himalayan Mountain Hut exemplifies a modern architectural approach that respects tradition, engages with its environment, and ultimately serves a greater purpose in the realm of sustainable design.


