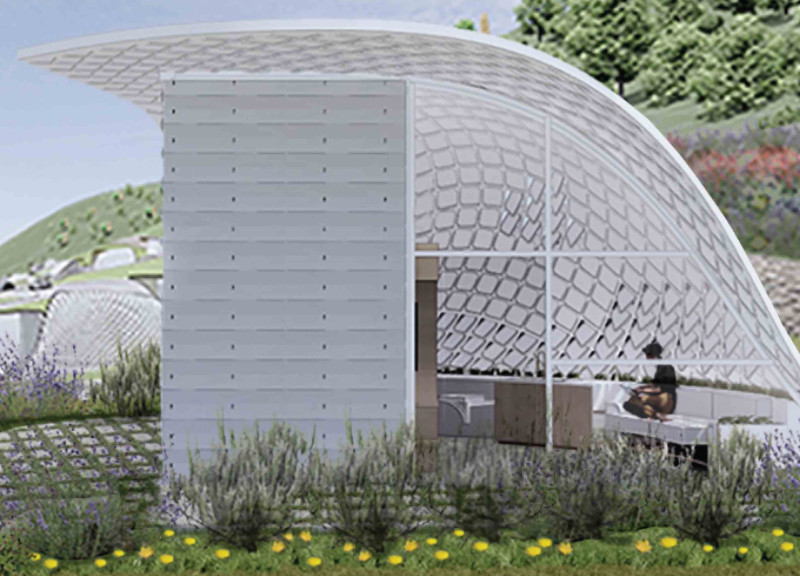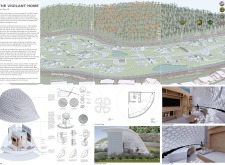5 key facts about this project
Sustainable Housing Design
The architecture of the Vigilant Home incorporates several unique design approaches that distinguish it from conventional housing projects. A significant aspect is the application of a geodesic dome structure, which allows for increased stability in high winds and natural ventilation while minimizing exterior surface area exposed to potential fire threats. This design choice not only contributes to structural efficiency but also reduces overall energy consumption by leveraging passive heating and cooling strategies.
Moreover, the homes feature fire-resistant materials that have been specifically selected for their ability to withstand extreme temperatures and ember attack. The use of these materials, combined with a well-planned defensible space strategy, enhances the safety of the homes in the event of wildfires, ensuring that they provide a secure living environment for residents.
Integration with the Landscape
The Vigilant Home design also incorporates careful landscape planning to create defensible zones around the residences. These zones utilize fire-resistant plant species and strategic hardscaping to minimize flammable vegetation. Additionally, communal green spaces and water reservoirs are integrated into the site plan, promoting both ecological sustainability and community engagement. The thoughtful arrangement of homes within the landscape fosters a sense of community while maintaining individual privacy.
Each home is designed to optimize interior space, featuring multi-functional areas that support a minimalist lifestyle. The interiors are equipped with adaptive furniture solutions, making effective use of limited space. The architectural designs prioritize natural light and airflow, creating a comfortable living environment while reducing dependence on artificial lighting and climate control systems.
The Vigilant Home represents a significant advancement in architectural ideas aimed at addressing the impacts of climate change. By combining innovative design, sustainable materials, and community-focused planning, this project offers a practical model for future developments in fire-prone regions.
Readers interested in exploring the architectural plans, sections, and overall design concepts of the Vigilant Home are encouraged to review additional materials related to the project for a comprehensive understanding of its features and philosophy.























