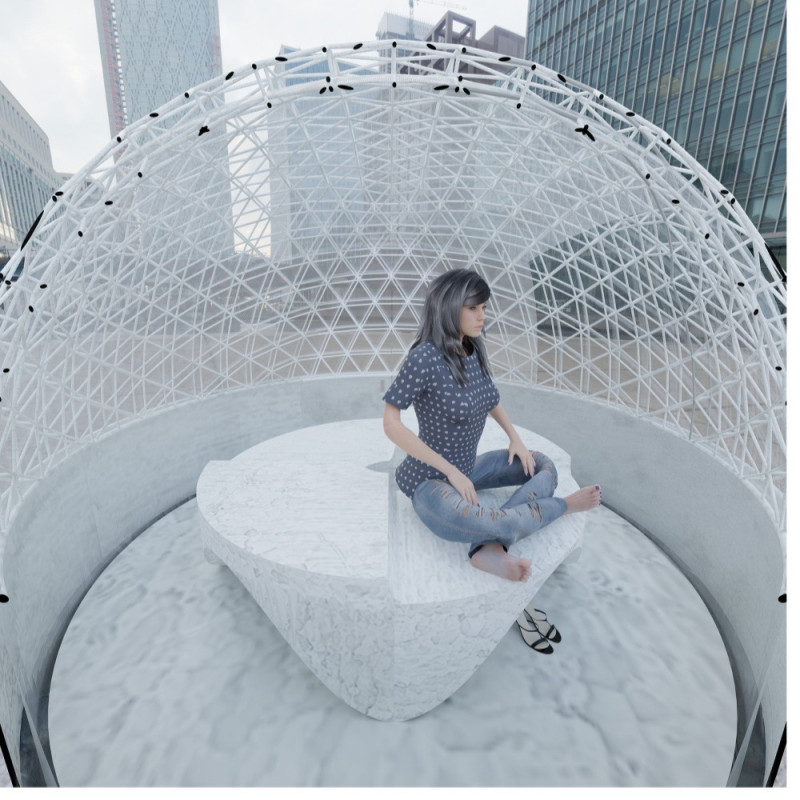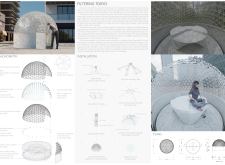5 key facts about this project
In essence, "Filtering Tokyo" represents an innovative approach to urban architecture by emphasizing the necessity for tranquility in metropolitan environments. The structural configuration is carefully designed to optimize natural lighting while protecting users from the rigors of urban stimuli. The main function of this architectural space is to facilitate mindfulness and well-being through sensory engagement, offering an opportunity for reflection and respite from daily urban stresses.
Sustainable Materiality and Modular Design
Central to the unique design of "Filtering Tokyo" is its use of sustainable materials and modular construction techniques. The exterior and interior have been crafted with Wood Plastic Composites (WPC), which are durable and environmentally friendly. Polycarbonate films create a transparent facade that allows for filtered light entry, enhancing the atmospheric quality without compromising energy efficiency.
The project reflects a modular deployment strategy, with components that can be easily assembled on-site. The facade stick modules are designed for straightforward logistical transport, while high-tension ceramic ropes offer structural integrity, ensuring that the dome maintains its form even under varying environmental conditions. This modularity not only streamlines the construction process but also allows for adaptability in different urban settings.
Functional and Interactive Features
The layout of "Filtering Tokyo" has been meticulously considered to foster interaction with the surrounding environment. An internal seating arrangement is oriented towards a central meditative area, promoting user engagement and community interaction. The incorporation of a rainwater collection system showcases an additional level of sustainability, channeling water from the polycarbonate roof into an underground reservoir. This not only serves to immerse visitors in the sensory experience of flowing water but also underscores the project's commitment to environmental stewardship.
The seamless integration of natural elements into the architectural fabric of the structure distinguishes "Filtering Tokyo" from conventional urban installations. By merging the principles of sustainable architecture with functional design, the project creates a compelling example of how built environments can nurture human health and well-being.
For those interested in architectural plans, sections, and detailed design insights, further exploration of the project presentation is encouraged to gain a comprehensive understanding of its concepts and execution.























