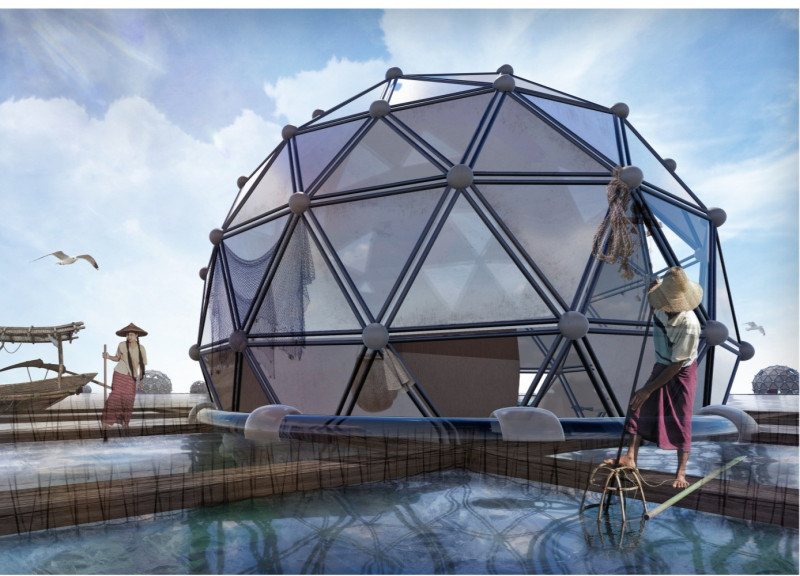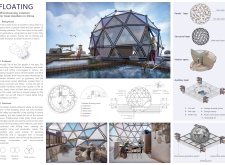5 key facts about this project
The primary function of this architecture is to create sustainable housing that enables the Dan people to maintain their traditional lifestyle while integrating necessary modern amenities. The design promotes self-sufficiency and ecological interaction, bringing together community needs and environmental considerations.
Unique Design Approaches
One of the standout features of this project is its innovative use of a geodesic dome structure. This form allows for optimal spatial efficiency, significantly enhancing the interior living experience while minimizing material use. The architectural design successfully merges modern construction techniques with traditional living concepts. Wind and water resistance are key considerations, ensuring that the structure can withstand the dynamic coastal climate.
Incorporating integrated systems enhances the project's sustainability. The design features a wave power generation system and sustainable aquaculture, ensuring that residents can generate essential resources while maintaining ecological balance. The use of materials such as metal plates, clear glass panels, and fiber cement boards not only provides durability but also contributes to the aesthetic appeal of the dwelling.
Functional Spaces
The layout of the microhousing design is strategic, allowing for a blend of private and communal areas. Key spaces include a kitchen and dining room that foster social interaction, a multifunctional living room, efficient bathroom facilities, and a flexible workspace. The arrangement of these spaces encourages community ties while providing personal privacy.
The incorporation of utility areas, such as a storeroom, further enhances functionality, enabling residents to organize their belongings and resources effectively. By providing designated spaces for both work and leisure, the design supports the daily activities of the Dan community in a manner that respects their traditions while encouraging modern living.
The architectural project ultimately exemplifies an effective application of sustainable design principles. By merging innovative architectural ideas with traditional practices, it establishes a model for future housing developments aimed at similar coastal communities.
For those interested in architectural plans, sections, and designs, exploring the complete project presentation will reveal further insights into the design methodologies and approaches utilized in this project.























