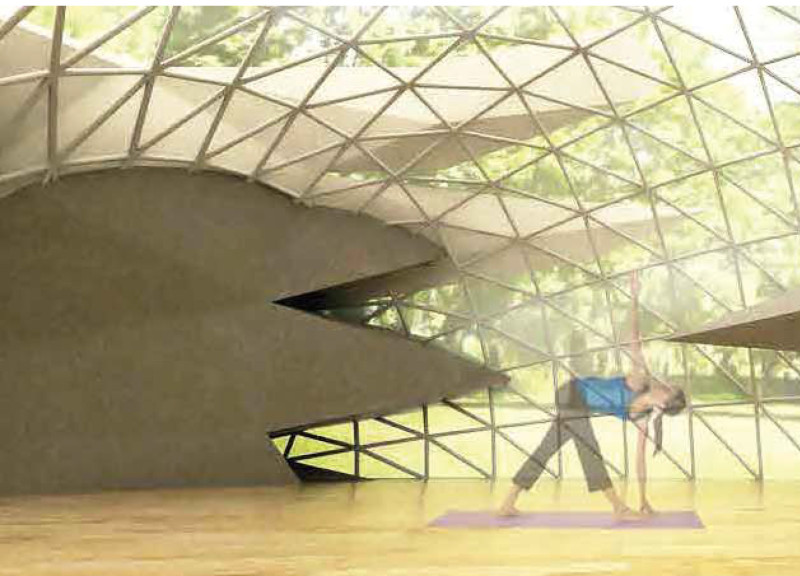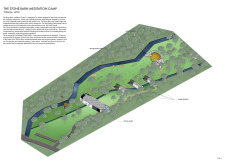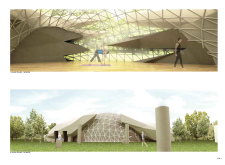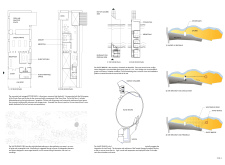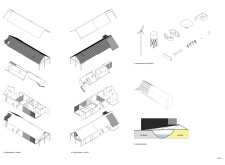5 key facts about this project
At its core, the Stone Barn Meditation Camp represents a fusion of traditional architectural practices with modern design principles. The project serves multiple functions: it provides spaces for individual and group meditation, facilitates community engagement, and offers amenities for nourishment and relaxation. The program is designed to cater to both solitary retreats and communal activities, highlighting a balance between personal introspection and collective experience.
The iconic Stone Barn serves as the camp's central structure, embodying a sense of permanence and connection to Latvian culture through its use of local stone and wood. This building features functional spaces such as a reception area, dining facilities, and communal gathering spots, all strategically arranged to foster interaction and build community ties among visitors. The structural integrity and aesthetic Appeal of the Barn contribute to its central role in the experience the camp offers, making it a vital hub for participants.
Another significant element is the Hand Temple, characterized by its distinctive geodesic dome form. This structure is designed to create an environment that nurtures spiritual practice, allowing for ample natural light and unobstructed views of the surrounding landscape. The choice of materials, including lightweight metal and glass, ensures that this space feels open and inviting while also serving a practical purpose in terms of structural support. The Hand Temple not only functions as a meditation space but also as a representation of freedom and connection to nature, encouraging visitors to reflect on their relationship with the earth.
The project's unique layout incorporates well-defined pathways known as the Wayfinding Field, which guide visitors through various meditation stations and beautifully landscaped green areas. These pathways promote intentional movement and thoughtfulness, encouraging a mindful progression through the space. Furthermore, a thoughtfully designed water channel meanders through the site, enhancing the visual landscape and providing a soothing auditory backdrop that complements the meditation experience.
The Guest Bridge acts as a vital connector within the camp, linking different zones and creating areas for social interactions. As occupants traverse this bridge, they metaphorically transition from everyday concerns into a place of calm and focus, reinforcing the project's thematic emphasis on mindful engagement with both self and community.
Materially, the Stone Barn Meditation Camp emphasizes sustainability and ecological awareness by employing local resources. The use of materials such as stone, wood, glass, and metal not only reflects regional characteristics but also ensures that the structures blend seamlessly with the landscape. The decision to use these materials fosters durability and low environmental impact, a principle that is increasingly recognized as essential in contemporary architectural practice.
The design approaches utilized in this project are noteworthy for their commitment to integrating architecture with the surrounding environment. By creating spaces that invite natural light, encourage movement, and promote interaction, the project stands as an exemplary model of how architecture can facilitate spiritual growth and community connection. It challenges conventional notions of retreat architecture by harmonizing individual and collective experiences in a setting that respects nature.
Readers interested in exploring this project further are encouraged to engage with its architectural plans, sections, and designs to gain a deeper appreciation for the thoughtful integration of space and function. The Stone Barn Meditation Camp exemplifies how contemporary architecture can serve not only as a physical structure but also as a medium for enhancing human experience within the natural world.


