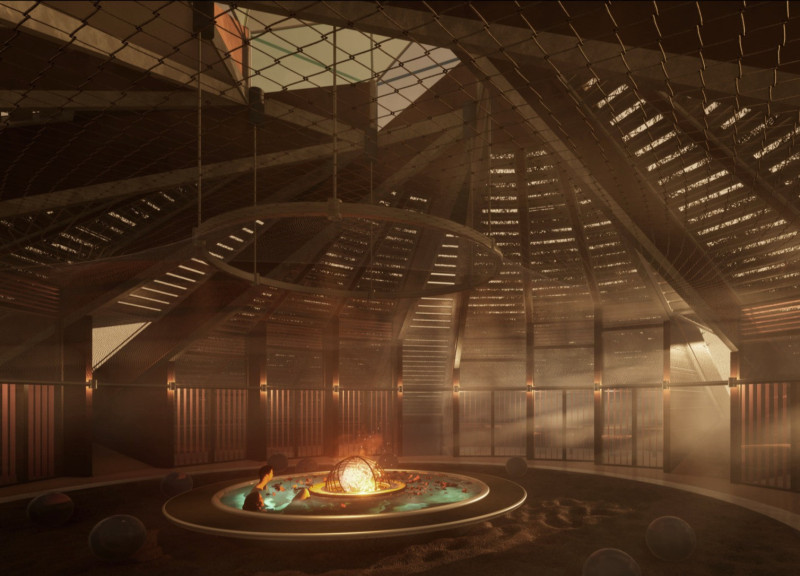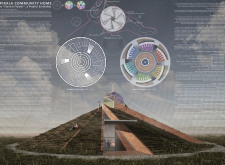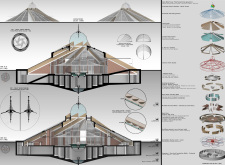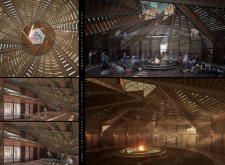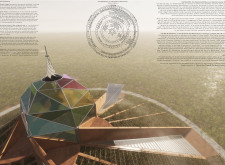5 key facts about this project
Functionally, the Spirala Community Home serves as a communal living space where collaboration and social interaction are encouraged. The layout promotes the establishment of communal bonds, centered around shared spaces that stimulate creativity and cooperation. Key functional areas include a Hall of Games designed for collective activities, an Art/Craft Laboratory that nurtures artistic expression, and integrated kitchen and dining facilities aimed at facilitating communal meals. Each space is organized to optimize interaction while also allowing for individual privacy, reflecting the complex social fabric of modern communal living.
A striking characteristic of this architectural project is its unique spatial organization marked by a spiral geometry. This design choice not only adds an aesthetic dimension but also serves practical functions such as enhancing airflow and maximizing natural light. The spiral routes create pathways that invite exploration while reinforcing social engagement among residents. This attention to both form and function distinguishes the project from conventional residential designs, making it a noteworthy contribution to contemporary architecture.
Materiality plays a critical role in the project's execution, with a deliberate selection of sustainable components that align with the goals of energy efficiency and environmental harmony. Compressed earth blocks form the primary structural elements, providing thermal stability and reducing overall carbon emissions. Glass panels incorporated in the geodesic dome allow for optimal natural light, while wooden structures enhance the warmth of the interior environment. The inclusion of steel frameworks further strengthens the design, supporting both functional and aesthetic components seamlessly. Additionally, cortical walls serve dual purposes, acting as both boundaries and passive climate control systems, thereby improving the building’s overall sustainability.
What sets the Spirala Community Home apart is its integration of renewable energy solutions. Solar panels and wind turbines are adeptly incorporated into the architecture, promoting self-sufficiency and resilience. The project also features rainwater harvesting systems, which are essential for reducing water waste and ensuring resource sustainability. Notably, the design includes a 'mystic chamber,' which can be adapted for various uses such as meditation or communal reflection, highlighting the importance of spaces that foster personal growth alongside community interaction.
The chosen geographical location enhances the project's vision, allowing for opportunities in agricultural pursuits and ecological stewardship. The roof garden not only contributes to the building’s environmental goals but also serves as a recreational area that encourages residents to connect with their surroundings. This thoughtful integration of landscape with architecture further illustrates the project's commitment to a holistic approach in design.
In summary, the Spirala Community Home is not just a structure but an architectural exploration of community-centric living and sustainability. Its innovative approach, marked by a dynamic spiral form and a keen understanding of materiality, facilitates a nurturing environment for residents. To gain a fuller understanding of the diverse aspects that make this project unique, readers are encouraged to explore the accompanying architectural plans, sections, and designs, which provide valuable insights into the careful thought and consideration that have gone into this distinctive architectural endeavor.


