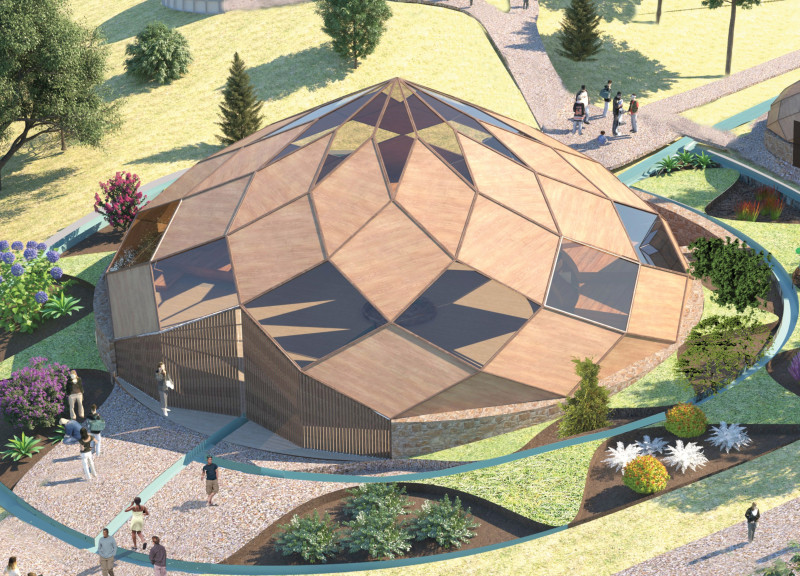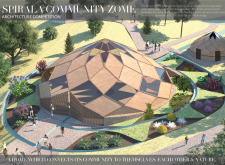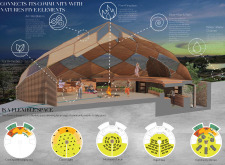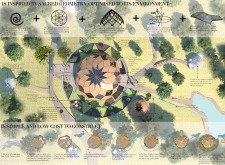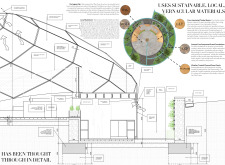5 key facts about this project
The project is designed to serve as a multi-functional space where various activities can occur, from community gatherings to workshops and wellness classes. At its core, the project aims to create an environment that encourages collaboration and promotes a sense of belonging among individuals. The architectural design is carefully oriented to enhance natural light while facilitating smooth airflow throughout the interior, ensuring a comfortable atmosphere for all users.
A significant aspect of the Spiral Community Zone is its integration with the surrounding landscape. Large windows encapsulate views of the natural environment, blurring the boundaries between the interior and exterior. The gentle slope of the roof is not only aesthetically pleasing but also functional, allowing efficient rainwater management that supports the site's ecological needs. The use of local materials, such as cross-laminated timber, weather-treated plywood panels, and shale stone, ensures that the structure resonates with the cultural and environmental context of its location.
Inside, the layout is intentionally fluid, featuring a central fire pit that acts as a focal point for social engagement. This gathering space is surrounded by flexible seating arrangements, allowing for adaptability in usage. Natural ventilation is a key consideration in the design, with strategically placed operable windows and roof vents that promote airflow, reducing dependence on artificial climate control solutions. The selection of earth-toned timber for the flooring creates warmth while aligning with the overall vision of minimal environmental impact.
What sets this project apart is its conceptual grounding in sacred geometry, which informs both its structural integrity and spatial organization. The circular design promotes inclusivity and a sense of harmony, encouraging user interaction within the communal space. Elements are thoughtfully arranged to address the five fundamental elements—air, earth, fire, ether, and water—reflecting the design's focus on organic connections among these aspects.
Moreover, the incorporation of pathways lined with gravel guides visitors through gardens filled with native plants, reinforcing biodiversity while enriching the sensory experience of the site. Each detail within the Spiral Community Zone is designed with intention, fostering relationships not only among people but also between individuals and their natural surroundings.
In summary, the Spiral Community Zone stands as a compelling example of contemporary architecture that prioritizes community well-being, ecological sustainability, and aesthetic harmony. This project invites readers to delve deeper into its architectural plans, sections, and overall design ideas to appreciate the rich details and principles guiding its development. By exploring the comprehensive project presentation, one can uncover the nuances that make this architectural endeavor a significant contribution to modern community spaces.


