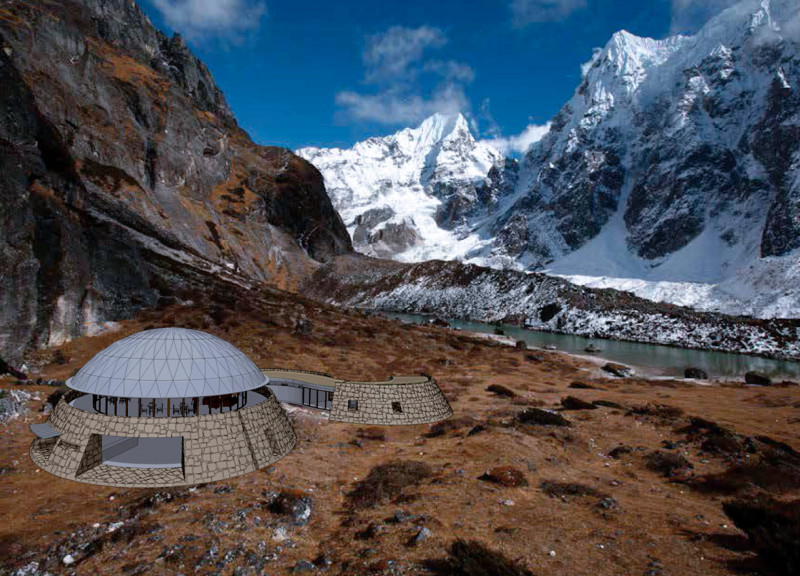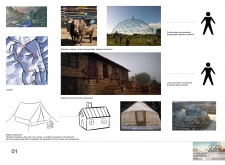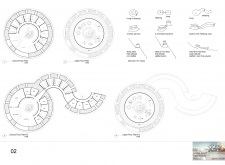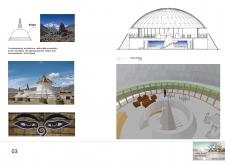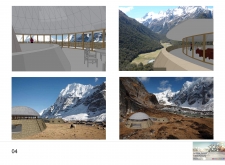5 key facts about this project
Functionally, the Himalayan Mountain Hut serves multiple purposes. It acts as a base for adventurers looking to explore the high-altitude terrain while also serving the local community as a social hub. The design incorporates communal spaces that encourage interaction among visitors and residents alike, enhancing the sense of community in a remote setting. The building's layout carefully balances private sleeping quarters with shared facilities, optimizing the use of space while ensuring comfort for all users.
The design features a circular layout that is both practical and symbolic. The circular form promotes inclusivity and collaboration, fostering a gathering space where diverse groups can come together. The ground floor accommodates multi-functional spaces, including a kitchen and dining area that cater to communal activities, while the upper level is dedicated to rest and relaxation, providing breathtaking views of the surrounding peaks through large glass panels. This thoughtful spatial organization emphasizes the importance of community and interaction in a setting often defined by solitude.
One of the unique aspects of this project is its integration of traditional architectural elements with modern design strategies. The use of a geodesic dome as a central feature exemplifies a contemporary approach to structure while echoing traditional forms found in local architecture. This dome not only serves a practical purpose by providing an open, flexible space for gatherings but also creates an iconic silhouette that resonates with the mountainous landscape. The structural integrity offered by the geodesic form also ensures durability against the region’s harsh weather conditions.
Materiality plays a significant role in the overall design, where the selection of locally sourced materials enhances both the aesthetic and functional aspects of the project. The use of stone in the foundation provides stability and a sense of permanence, while prefabricated timber elements contribute warmth and a natural touch. The inclusion of lightweight fabrics allows for adaptability, enabling sections of the structure to be reconfigured based on seasonal requirements or user needs. Expansive glass panels are strategically placed to invite natural light into the interior spaces and frame the stunning views of the landscape, establishing a continuous visual connection with the outside environment.
The architectural details are carefully considered, from the thoughtful placement of windows to maximize daylight to the warmth of the timber finishes that create a welcoming atmosphere. Furthermore, the integration of green design principles, such as passive solar heating and natural ventilation, reflects a commitment to sustainability, making the hut not only a comfortable dwelling but also an environmentally responsible one.
The Himalayan Mountain Hut project serves as a case study in how architecture can effectively respond to its environment and community needs. It highlights the potential for buildings to provide not just shelter but also a sense of place and belonging within the vast wilderness. The careful integration of traditional and modern elements, coupled with a focus on community and sustainability, sets this project apart in its approach to high-altitude architecture.
For those interested in exploring the nuanced details of this project, including the architectural plans, sections, and various design elements, delving into the project presentation will offer deeper insights and a fuller understanding of the innovative architectural ideas shaping this remarkable mountain hut.


