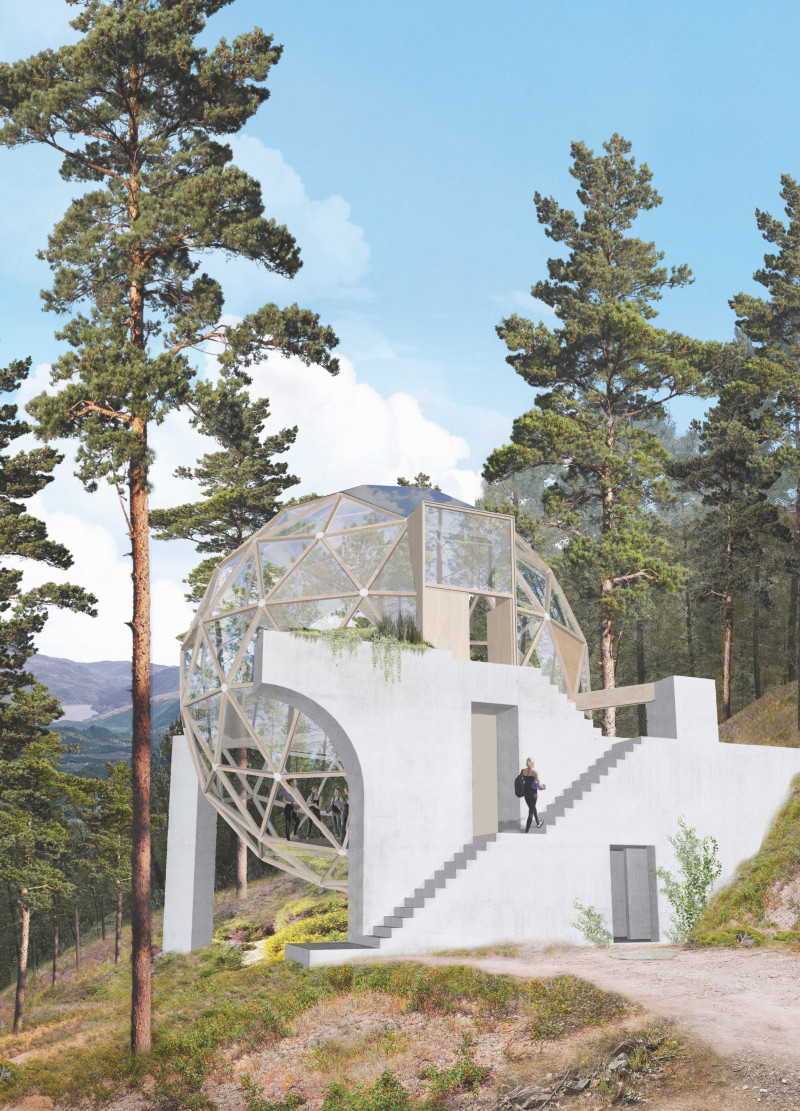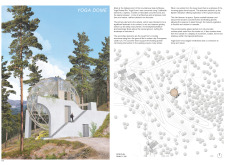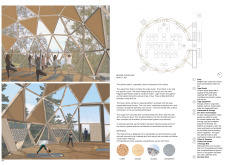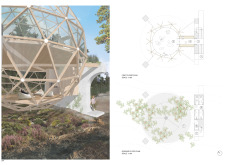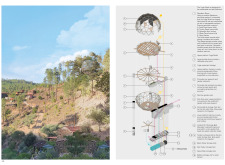5 key facts about this project
The function of the Yoga Dome goes beyond being merely a building; it is a refuge where individuals can engage in self-reflection and group practices. This multifunctional space not only accommodates yoga sessions but also includes areas for relaxation and social interaction, thus fostering a sense of connection among participants. The emphasis on community is reflected in the flow of the design, which encourages movement and interaction between the different spaces, creating an inviting atmosphere for both individuals and groups alike.
A notable aspect of the Yoga Dome's architecture is its spherical form, which allows for an uninterrupted interior space that enhances the experience of openness and freedom. This design choice is significant as it invites natural light into the space, creating a bright and uplifting environment that promotes tranquility. The dome is primarily constructed with large glass panels, providing stunning views of the surrounding natural beauty while establishing a direct connection between the indoor and outdoor world. This aspect of the design not only enhances the aesthetic appeal but also emphasizes the project's commitment to blending architecture seamlessly with nature.
The material palette of the Yoga Dome further enhances its architectural integrity. The use of locally sourced timber for structural elements and exposed concrete forms exhibits a commitment to sustainability and a respect for the local context. The concrete base offers stability and contrasts with the organic shapes of the dome, illustrating the harmony between ruggedness and elegance. Cork, used for flooring, adds comfort while contributing to the overall ecological design. These material choices are intentional, reflecting a pursuit of durability and aesthetic continuity with the landscape.
Unique design approaches are evident in the way the exterior and interior of the Yoga Dome interact with the environment. The dome’s geometry is not just an aesthetic choice; it is also functional, allowing for optimal thermal performance and passive ventilation. Additionally, features like rainwater collection systems demonstrate an environmental awareness that is vital for contemporary architecture. The integration of solar panels further ensures that the structure operates efficiently and sustainably, making it an excellent model for future projects aimed at promoting wellness.
Moreover, the design of the Yoga Dome is characterized by its thoughtful consideration of seasonal changes. The project not only caters to user comfort throughout the year but also emphasizes an evolving interaction with the elements. This adaptability enhances the user experience, allowing individuals to appreciate the changing moods of nature while engaging in their practices.
In essence, the Yoga Dome signifies a harmonious blend of architecture and nature, promoting health and wellness within a beautifully designed space. Its innovative use of materials, attention to natural light, and thoughtful spatial organization are testimony to a design that does not merely exist but interacts with its surroundings in meaningful ways. For those interested in exploring the architectural ideas behind the project, a review of the architectural plans and sections would provide deeper insights into the careful thought and planning that underpin this retreat's creation. Engaging with these elements will further reveal the design's potential to inspire similar initiatives in wellness architecture.


