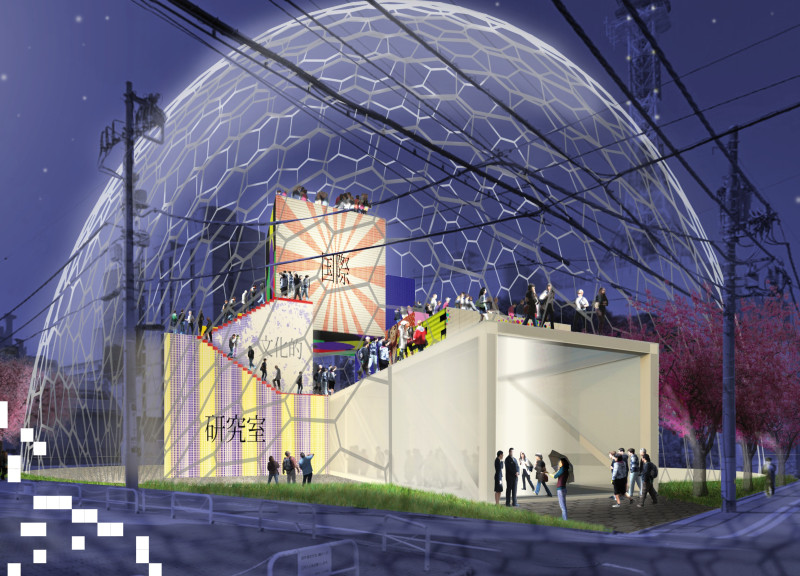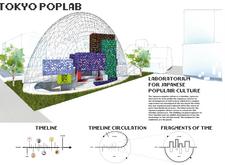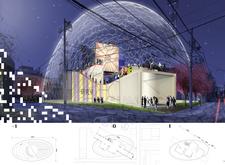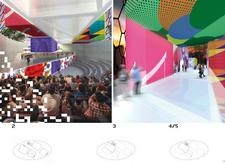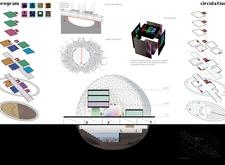5 key facts about this project
Designed in the form of a geodesic dome, the structure reflects both modern sensibilities and the rich heritage of Japan's traditional aesthetics. The decision to employ a dome shape is significant; it fosters a sense of community and collaboration, echoing the interconnectivity inherent in the realm of popular culture. The circular layout not only promotes seamless movement within the building but also encourages interactions among visitors, artists, and creators, thereby enhancing the overall experience.
The architecture of the Tokyo PopLab is characterized by its innovative use of materials, with an emphasis on both functionality and sustainability. The incorporation of LED panels throughout the interior allows for an adaptable atmosphere, transforming the visual character of the space in response to varying events or exhibitions. This flexibility is essential for a cultural center that aims to host a broad spectrum of activities, from art exhibitions to performances, ensuring that the environment remains vibrant and engaging.
Concrete and steel serve as the primary structural materials, providing durability and support while also contributing to the modern aesthetic of the building. Large expanses of glass are strategically placed to create visual transparency, blurring the boundaries between the indoor space and the dynamic life of the surrounding city. This design choice not only enhances natural light penetration but also invites passersby to glimpse the activities within, encouraging curiosity and participation.
Inside, the layout includes multipurpose zones designed for versatility. Audiences can gather in auditoriums tailored for performances, while exhibition spaces can easily be reconfigured to accommodate collaborative workshops, lectures, or art displays. The careful arrangement of these spaces reflects thoughtful consideration of visitor flow, ensuring that each area serves its intended function while promoting an engaging atmosphere.
Unique design approaches evident in the project include the integration of technology and tradition. By leveraging digital media within the architectural framework, the Tokyo PopLab can showcase the dynamic nature of popular culture, which is often defined by its ephemeral qualities. This connection to modern trends is reinforced by interactive features, allowing visitors to immerse themselves in new cultural phenomena while still feeling grounded in the historical context of Japanese art and tradition.
The Tokyo PopLab stands as a testament to the potential of architecture to facilitate cultural dialogue and collaboration. By harmoniously blending the contemporary with the traditional, the project creates an inclusive environment that invites diverse interactions among communities, artists, and cultural enthusiasts. This thoughtful integration is what makes the project particularly relevant in today's rapidly evolving cultural landscape.
For those interested in exploring the full breadth of this project, including detailed architectural plans, sections, and designs, it is encouraged to review the comprehensive presentation of the Tokyo PopLab. Engaging with these architectural ideas will provide deeper insights into how this remarkable space enacts its vision of promoting Japanese popular culture through innovative architectural practices.


