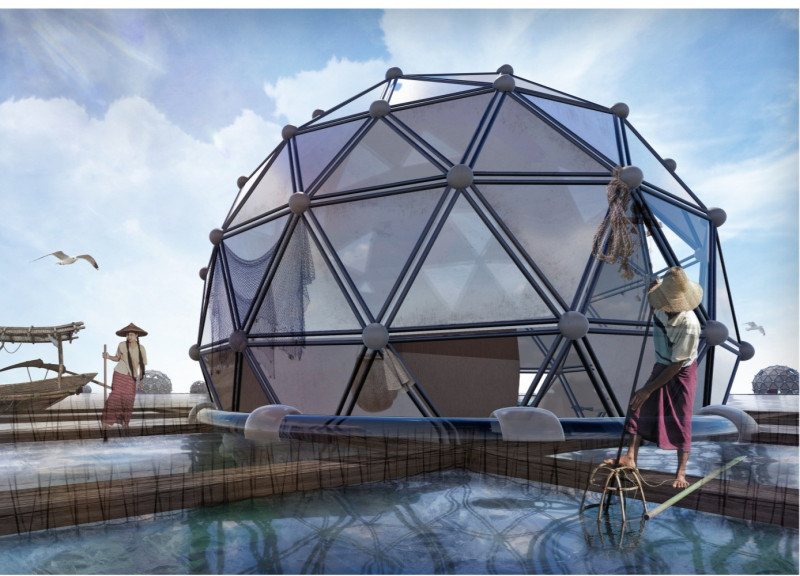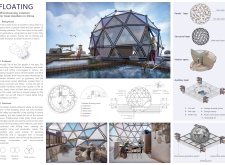5 key facts about this project
This project represents a thoughtful exploration of architecture's role in addressing social and environmental issues. The primary function of the design is to create a stable and resilient living space. It successfully merges traditional building approaches with contemporary architectural practices, resulting in an dwelling that respects the cultural context of its inhabitants while providing essential comforts. The shape of the structure is based on a geodesic dome, a form known for its strength and efficiency. The selection of this geometric design not only ensures structural integrity against weather events but also maximizes the utility of space, permitting varied everyday activities.
The materiality of the project is carefully considered to promote sustainability and energy efficiency. The main structural component is a metal mesh frame that supports the dome-like shape. This material is both durable and lightweight, enabling efficient construction on water. The exterior is clad with clear glass panels and metal plates, facilitating natural light and insulation, which reduces dependence on artificial lighting. Moreover, the internal spaces utilize fiber cement boards and CIPS boards, which are chosen for their resilience and light weight, further supporting sustainable living.
The architectural details of the project contribute to its innovative character. The interior is organized into specific zones, including a kitchen and dining area, storeroom, bathroom, living space, workspace, and bedroom. This well-planned layout enhances functionality and facilitates the daily routines of residents. The use of distinct spatial arrangements allows for increased efficiency, making everyday activities easily manageable within a compact footprint.
What makes this project particularly unique is its focus on sustainability and adaptation to local environmental challenges. It incorporates renewable energy systems including a wave power generation mechanism and an aquaculture system, addressing the dual objectives of energy production and local food sourcing. The design also considers public health resources by incorporating a sewage treatment system, effectively elevating the living standards in a setting often threatened by flooding and rising waters. This thoughtful integration of utilities serves to fortify the inhabitants’ resilience against natural disasters.
Moreover, the project is deeply attuned to the cultural significance of its setting. By using familiar building materials and design forms, it ensures that the new housing solutions remain in harmony with the existing lifestyle of the Dan people. This commitment to cultural sensitivity makes the architectural response both respectful and relevant, reinforcing traditional practices while adapting to modern needs.
Overall, this architectural design exemplifies a proactive approach to microhousing, balancing functionality, sustainability, and cultural relevance. It provides a model for future developments within similar contexts, illustrating how thoughtful design can address urgent social and environmental issues. For those interested in exploring more about the intricate details of this project, including architectural plans, sections, and designs, a deeper look at the presentation might reveal the wealth of ideas that underpin this initiative. Such an exploration can provide valuable insights into contemporary architectural thinking and its capacity to respond to community needs.























