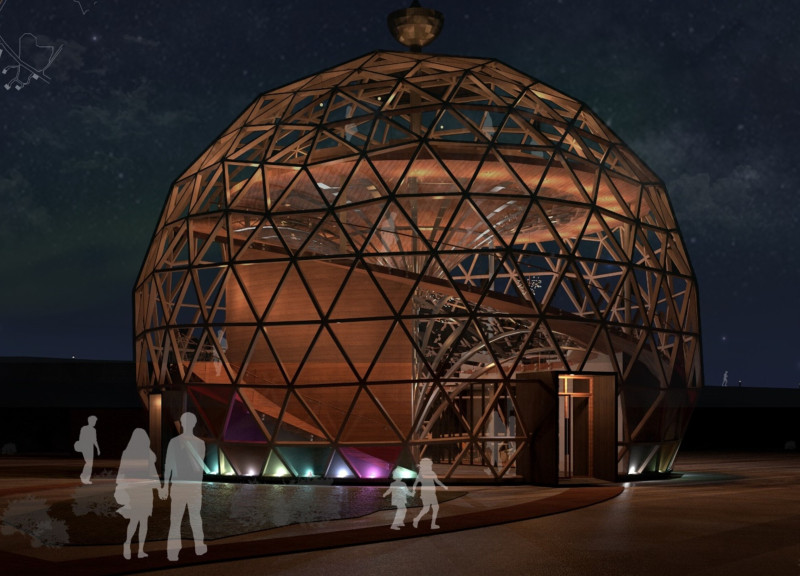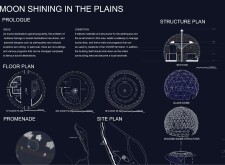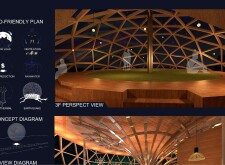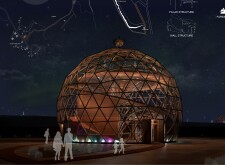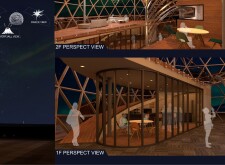5 key facts about this project
The building's primary function is to serve as a gathering point for tourists and locals. It showcases educational programs, communal areas, and observation spaces that take advantage of the surrounding landscape. The design employs a geodesic dome structure, which efficiently distributes stresses across its form, making it well-suited for withstanding seismic activity. The combination of aesthetic appeal and practical considerations makes this project a noteworthy contribution to the architectural landscape of the region.
Design Resilience and Sustainability
The project stands out through its commitment to sustainability and resilience. The choice of materials plays a crucial role in achieving these goals. The structure utilizes wood for the dome framework, providing low carbon emissions and effective thermal insulation. Glass cladding allows for natural light penetration while offering unobstructed views of the environment, promoting a harmonious relationship between the interior and exterior spaces. Steel is used for reinforcement, enhancing the overall stability of the structure, while concrete functions effectively as a foundational material.
An important feature of this design is its approach to environmental challenges. The building incorporates natural ventilation strategies to improve air quality and comfort. The dome's geometry is pruned to prevent snow accumulation, thereby mitigating structural strain during heavy snowfall. Rainwater harvesting systems are integrated to manage water resources efficiently, while geothermal heating elements contribute to energy conservation, further reinforcing the sustainability goals of the design.
Integration of Community Spaces
The architectural layout is engineered to foster interaction and promote the use of space. Each level of the building is designated for different functions, including communal areas on the first floor, educational facilities on the second floor, and versatile event spaces on the third level. This thoughtful arrangement encourages a sense of community and engagement among visitors. The building also features promenades that extend into the landscape, providing scenic pathways that connect different functionalities of the site.
This project not only aims to enhance tourism but also seeks to establish itself as a local landmark. The adaptable spaces and community-focused design ideas are intended to support various events and promote local culture, which is often overlooked in standard developments.
The unique combination of resilient architecture and community-driven design differentiates "Moon Shining in the Plains" from typical tourist facilities. It offers a clear framework not only for safety and functionality but also for fostering lasting connections between people and their environment.
To explore the details further, interested readers are encouraged to review the architectural plans, sections, and designs presented for this project. Each element contributes to a comprehensive understanding of the architectural ideas that define this significant undertaking.


