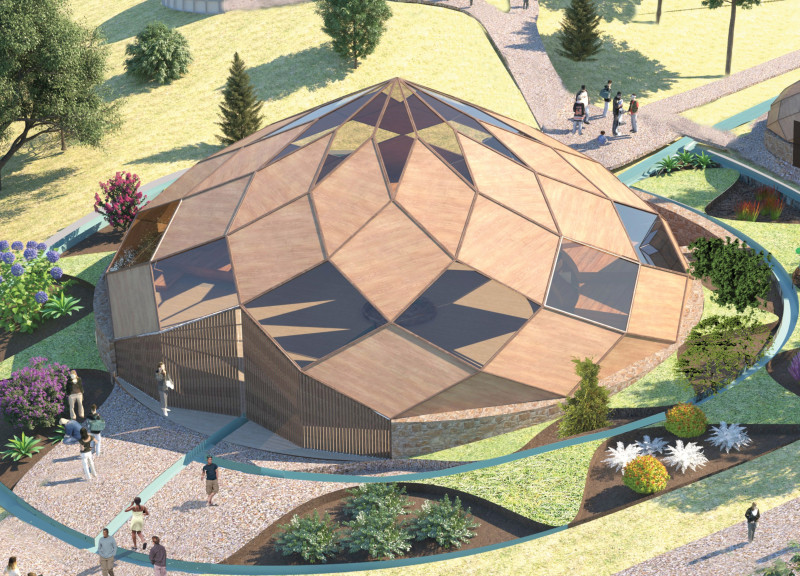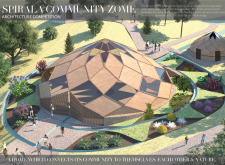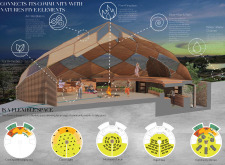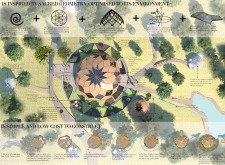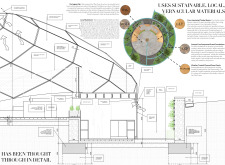5 key facts about this project
Sustainable Design and Material Selection
The Spiral Community Zone stands out through its deliberate focus on sustainability and local material integration. The primary structure is constructed using Portuguese oak, selected for its durability and aesthetic appeal. Local shale contributes to the walls and flooring, maintaining regional architectural traditions while providing a robust finish. Cross-laminated timber (CLT) is utilized in flooring panels to enhance structural integrity with minimal environmental impact. Additionally, the foundation is constructed with cement-free compacted gravel, which significantly reduces the carbon footprint compared to traditional materials.
The project also incorporates weather-treated plywood in zones and panels throughout the space, offering durability in varying climatic conditions—making the design practical and sustainable. This choice of materials not only addresses environmental considerations but also reinforces a sense of place and ensures that the structure harmonizes with its maritime context.
Spatial Organization and Functionality
The interior layout of the Spiral Community Zone is adaptable, allowing for diverse uses ranging from community gatherings to educational workshops. The strategic placement of windows and ventilation systems maximizes natural light and airflow, reducing energy consumption while creating a welcoming atmosphere. The design incorporates space for individual reflection as well as group activities, promoting communal living.
The five elements—Air, Earth, Fire, Ether, and Water—are represented within the design through various features, such as ventilation systems, a central fireplace, and pathways that enhance both the aesthetic and functional experience of the space. Each of these elements contributes to a cohesive environment that encourages interaction among occupants while maintaining a strong connection to nature.
The Spiral Community Zone exemplifies innovative architectural thinking that prioritizes community, sustainability, and the integration of natural elements. The geometric precision of the dome, combined with the thoughtful use of materials and spatial organization, makes it a fitting model for future environmental and community-centric projects. For further insight into the structural nuances and design ideologies, readers are encouraged to explore the architectural plans, architectural sections, and architectural designs associated with this project. Understanding the architectural ideas behind the Spiral Community Zone provides a clearer picture of its potential impact on modern communal living.


