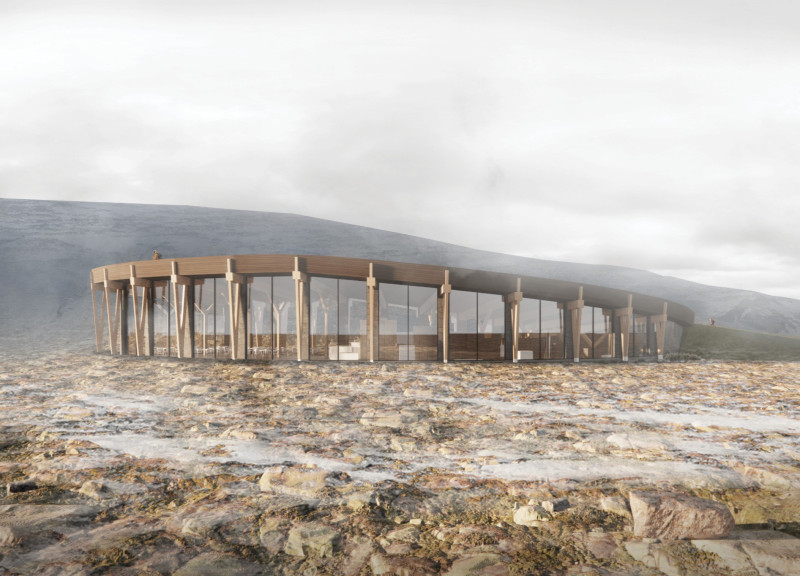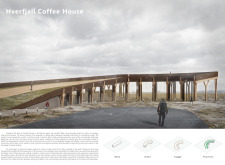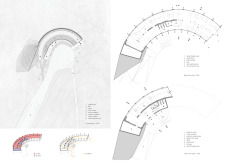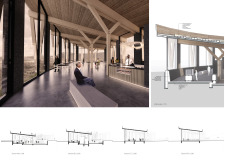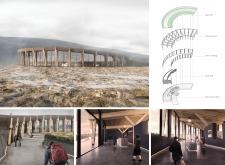5 key facts about this project
The primary function of Hverfjall Coffee House is to offer a sanctuary for visitors amid the breathtaking landscape. It combines the elements of a café with an accessible space that promotes interaction and engagement with the natural environment. The architecture not only accommodates the practical needs of a coffee house but also enhances the enjoyment of the unique geography surrounding it, allowing visitors to recharge in both a physical and sensory sense.
One of the most notable aspects of the design is its form, which is characterized by a fluid, organic silhouette that mimics the natural topography of the area. This gentle curvature promotes a sense of connection to the landscape, guiding visitors toward the building in an inviting manner. The design effectively integrates pathways that lead to varied elevations, providing vantage points for viewing the iconic Hverfjall Volcano and the expansive sky above. This seamless flow of movement enhances the overall user experience, encouraging exploration and social interaction.
Materiality plays a crucial role in the architecture of Hverfjall Coffee House. The project primarily utilizes local materials, such as timber for the structural components and roofing. This choice adds warmth to the interiors and aligns the building with traditional Icelandic construction methods. Basalt, a stone native to the region, is used for the exterior walls, providing a robust and striking contrast to the softer textures of the timber. Glass is extensively incorporated, allowing for large windows that frame the landscape and flood the interior with natural light. The use of a green roof further emphasizes sustainability, contributing to thermal performance and helping the structure blend into its environment.
The interior layout fosters a sense of community while also offering spaces for solitude and reflection. The café area is designed with an open plan that encourages socializing among visitors, featuring comfortable seating arrangements that are strategically placed for optimal views. Individual nooks within the space provide quieter areas, inviting guests to enjoy a moment of peace while savoring their beverages and the surrounding scenery. Elevating the experience are interactive display areas that educate visitors about the geology and ecology of the region, enhancing their understanding and appreciation of the volcanic landscape.
Unique design approaches are evident throughout the project, reflecting a deep consideration for the relationship between architecture and its environment. The choice of materials that echo local geography, along with a form that integrates harmoniously with the landscape, demonstrates a commitment to creating a building that is both functional and expressive of its setting. This architectural approach does not merely prioritize aesthetics; it also emphasizes user experience and sustainability, promoting a responsible interaction with nature.
Hverfjall Coffee House exemplifies how well-considered architecture can create spaces that enhance the user experience while respecting and celebrating their surroundings. By integrating thoughtful design with the beauty of the Icelandic landscape, this project stands as a reference for future architectural endeavors aiming to create meaningful connections between people and place. For those interested in a deeper exploration of the project's intricacies, including architectural plans, sections, and innovative design ideas, a thorough presentation is available for review, offering insights into this unique architectural achievement.


