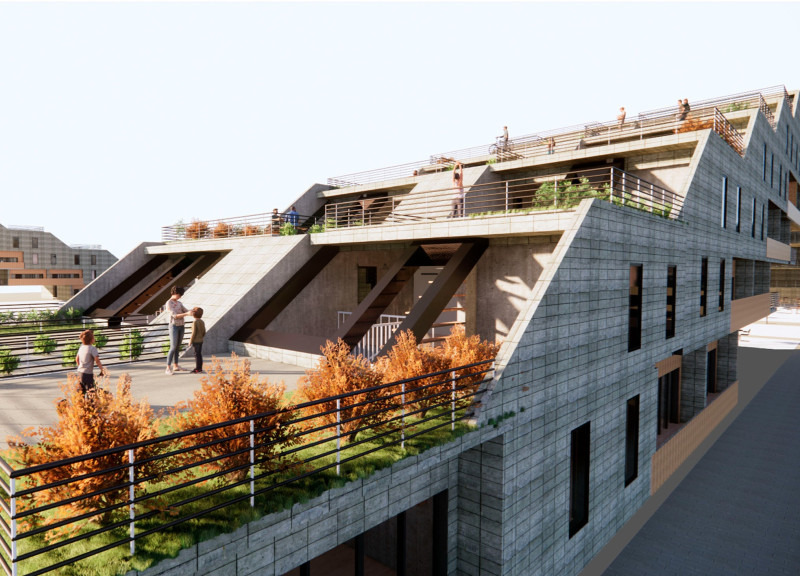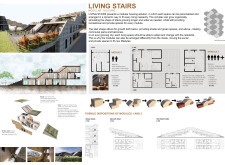5 key facts about this project
The Living Stairs project embodies a modular housing design that enhances urban living through adaptability and communal space integration. It focuses on providing efficient living solutions in densely populated environments, allowing for both private sanctuary and social interaction among residents. The structured layout is informed by the concept of a staircase, facilitating a unique arrangement of living units that promote not only spatial efficiency but also environmental sustainability.
The project employs a thoughtful selection of materials, including geo-green block, bamboo, treated wood, and aluminosilicate components, ensuring structural integrity while prioritizing eco-friendly practices. Each module is designed with precision, allowing for maximized living areas in a compact footprint. The first module covers 37 square meters and includes essential amenities such as a kitchen, living space, bedroom, and bathroom, complemented by a balcony for outdoor access. The second module offers a more expansive layout of 87 square meters with varied configurations to support larger families or communal living, featuring multiple bedrooms and social areas.
Innovative Community Integration
A notable aspect of the Living Stairs project is its emphasis on community integration. The architectural design incorporates communal parks and terraces that connect residential units, encouraging interaction and fostering a sense of belonging among residents. This communal layout is a significant departure from traditional housing designs that often isolate units from one another. The arrangement of living spaces not only facilitates social engagement but also addresses the need for personal privacy.
Sustainable and Dynamic Design Approach
The project highlights a sustainable design approach through the incorporation of green spaces, which contribute to the ecological footprint of urban areas. Roof gardens and balcony gardens provide additional outdoor spaces for residents while facilitating natural cooling and improved air quality. The modular construction allows for scalability, making it suitable for various urban contexts. With its innovative approach to layout and material use, the Living Stairs project stands apart from conventional housing designs, showcasing flexibility and a commitment to enhancing urban life.
For further exploration of the Living Stairs project, consider reviewing architectural plans, sections, and designs that illustrate the thoughtful integration of space and community elements. These resources provide valuable insights into the architectural ideas that define this project and its unique approach to modern urban housing.























