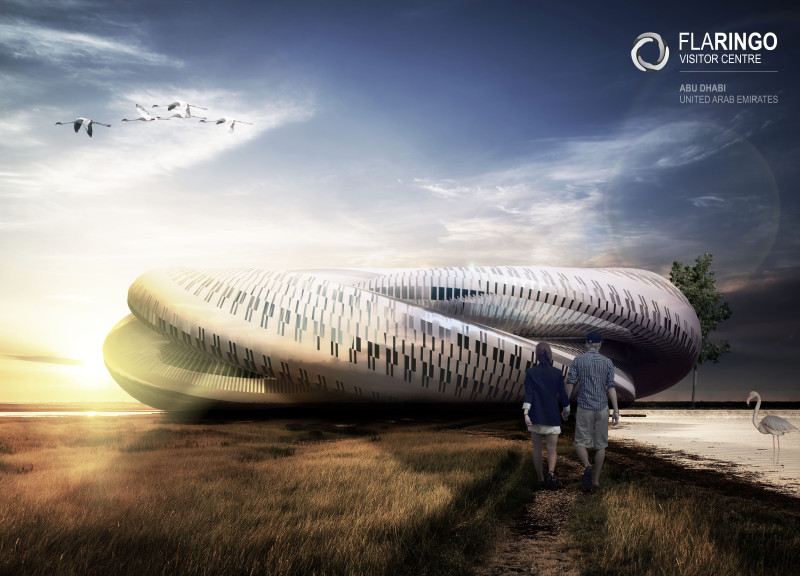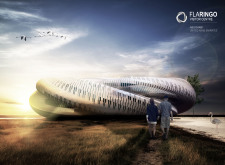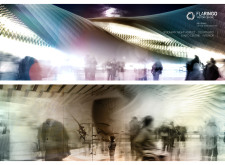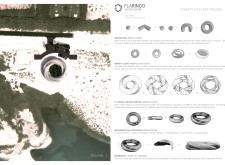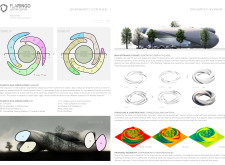5 key facts about this project
At the core of the Flaringo Visitor Centre is the concept of the Möbius strip, which serves as a guiding framework for the building's design. This geometric figure represents continuity and infinity, translating into a physical manifestation within the visitor experience. The architectural design allows for a fluid movement throughout the space, encouraging visitors to traverse the centre in a seamless manner without obvious endpoints. The design deliberately avoids traditional segregation of spaces, resulting in a dynamic flow that promotes exploration and engagement.
The center is structured around a central courtyard, acting as an atrium that brings the radiant qualities of the outdoor environment into the interior space. This area is adorned with native flora, reinforcing the connection between the building and its surroundings. The integration of natural elements not only enhances the aesthetic appeal of the visitor centre but also highlights the importance of biodiversity within the reserve.
In terms of materiality, the project employs a thoughtful selection that maximizes both aesthetic and functional qualities. Solar PV glass is incorporated to harness renewable energy while maintaining transparency, allowing natural light to permeate the interiors. Additionally, traditional materials such as Sarooj, a local building compound made from mud and ash, are utilized to create thermal stability, helping regulate indoor temperatures efficiently. Wood is prominently featured in structural elements, providing warmth and a tactile quality that resonates with the cultural heritage of the region. The building's facade showcases a generative skin, designed to adapt to solar patterns, thereby optimizing energy performance and minimizing environmental impact.
The visitor centre is characterized by its interactive design approach that facilitates learning and discovery. Informative displays and educational resources offer insights into the ecosystems present within Al Wathba, furthering the mission of promoting environmental awareness. These thoughtful design details encourage participation, creating a welcoming environment for visitors of all ages, and fostering a sense of responsibility towards conservation.
From an environmental perspective, the Flaringo Visitor Centre employs several strategies to reduce its ecological footprint. The careful orientation of the building maximizes access to natural light while minimizing reliance on artificial illumination. Climate-responsive features embedded within the architecture contribute to thermal comfort, resonating with sustainable design principles. The integration of native plant species within the courtyard not only supports local biodiversity but also enhances the sensory experience for visitors by providing opportunities to connect with nature.
Overall, the Flaringo Visitor Centre is a testament to the potential of modern architecture to intertwine habitat, heritage, and environmental stewardship. The project's design illustrates key architectural ideas that balance innovative forms with pragmatic functions, ensuring that the centre serves as both a resource and a refuge within its unique ecological context. Readers interested in exploring this architectural endeavor further are encouraged to examine the architectural plans, sections, and designs to gain deeper insights into the nuanced execution of this project. A closer look at these elements will reveal the thoughtful considerations and architectural ideas inherent in creating a functional space that ultimately fosters a profound connection between visitors and the environment.


