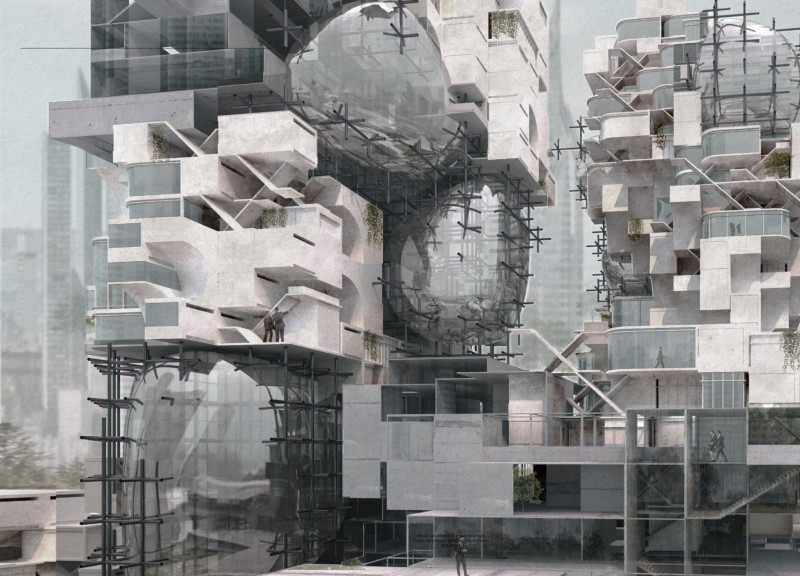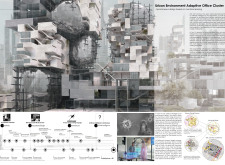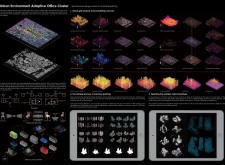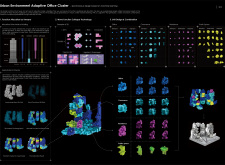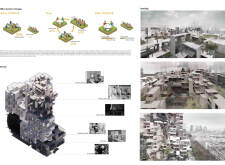5 key facts about this project
At its core, the design represents a fusion of innovation and practicality, seeking to create an inviting workspace that fosters collaboration, creativity, and efficiency. The structure is characterized by its modular volumes, which are organized in a manner that encourages movement and interaction among occupants. By moving away from traditional linear office layouts, this design embraces an open, fluid environment where diverse work settings can coexist, including private offices, shared workspaces, and recreational areas. The arrangement promotes flexibility, allowing spaces to be reconfigured based on user requirements and preferences.
Materials play a vital role in the architectural expression of the project. Reinforced concrete serves as the primary structural element, providing both stability and durability required for high-rise construction while also allowing for a variety of finishes. Extensive use of glass across the façade enhances transparency and visual connectivity with the surrounding urban landscape. This choice not only amplifies natural light within the office interiors but also promotes an engaging relationship between the building and its environment. Steel frameworks contribute to the building's structural integrity and modular design, giving the architects the freedom to explore diverse spatial configurations.
A distinctive aspect of this project is the incorporation of machine learning technologies, which inform both the design process and the functionality of the building. By leveraging algorithms that analyze urban data and pedestrian traffic patterns, the architectural design is inherently responsive to the site and its context. This approach facilitates the creation of spaces that enhance user experience, ensuring that areas are aligned with how people naturally interact and traverse the environment. The project serves as an example of how data can be utilized to inform architectural decisions, ultimately resulting in a space that is both practical and user-centered.
Sustainability is also a pivotal theme within the design of the Urban Environment Adaptive Office Cluster. The architects have prioritized the integration of green elements throughout the project, incorporating plant life that enhances air quality and provides a sense of tranquility in an urban context. These green spaces not only serve aesthetic purposes but are also strategically positioned to improve overall well-being for those who occupy the building.
The visual language of the design is marked by various geometric volumes that create a dynamic silhouette against the Parisian skyline. These forms interact playfully, generating different perspectives and experiences as one moves around and within the structure. This characteristic reinforces the building’s adaptability, suggesting an architectural response that evolves in tandem with human movements and interactions.
This architectural project reflects a shift towards more responsive and inclusive design practices. Its multi-functional approach allows for the creation of spaces that cater to a variety of work styles and social interactions, aligning with the changing needs of modern employees. The combination of innovative technology and sustainable practices exemplifies a progressive vision for the future of office design.
For those interested in exploring the intricate details of this project further, including architectural plans, sections, designs, and ideas, a thorough examination of the project presentation is encouraged. Doing so will provide deeper insights into how the Urban Environment Adaptive Office Cluster exemplifies contemporary architectural thought and practice.


