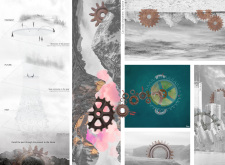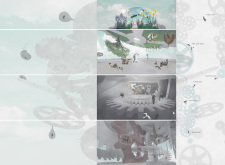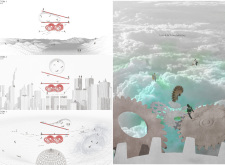5 key facts about this project
The function of this project is to serve as a versatile space that accommodates various activities while fostering reflection and interaction. By organizing the layout into distinct zones, the design facilitates a seamless flow between areas that promote solitude and spaces meant for social engagement. This deliberative organization allows for a layered experience where past, present, and future can coexist, each spatial layer resonating with different aspects of memory. Resting spaces designed for relaxation invite contemplation, while living areas stimulate daily interactions. There are also designated meeting spaces and work environments tailored to enhance productivity, demonstrating how architecture can effectively respond to diverse human needs.
Key components of the project include the large, vividly colored gears, which serve as both a visual and symbolic focal point. These gears not only embody the cyclical nature of memory but also reflect the passage of time—a crucial element that permeates throughout the design. The juxtaposition of polished and rusted metals in the gears conveys a sense of history and continuity, adding depth to the overall aesthetic. Complementing this industrial theme, the project features abundant greenery, promoting a sense of vitality and connection to nature. This integration serves to soften the harsher elements of the design while amplifying the emotional engagement with the space.
The color palette employed in the project further enhances the design’s impact, as it incorporates soft blues alongside vibrant tones against a neutral base. This choice creates an inviting atmosphere that encourages exploration and interaction. Furthermore, the architectural forms are crafted to create visual interest and encourage movement throughout the space, drawing users into different experiences.
Unique to this project is its ability to create a dialogue between mechanical and organic elements, reflecting contemporary architectural philosophies that prioritize sustainability and emotional resonance within built environments. The careful consideration of spatial organization fosters an environment that supports the complexity of human experiences, allowing individuals to navigate their reflections and social interactions fluidly. This approach highlights how an architectural design can transcend traditional ideals, actively engaging users in a meaningful way.
Overall, the project serves as a testament to the potential of architecture to shape memory and identity. Its innovative design principles encourage a deeper understanding of how space influences our interactions with the world around us. Those interested in delving deeper into this architectural endeavor are encouraged to explore the project presentation. Additional insights can be gained by reviewing elements such as architectural plans, architectural sections, architectural designs, and architectural ideas that further detail the thought process and vision behind this compelling project.


























