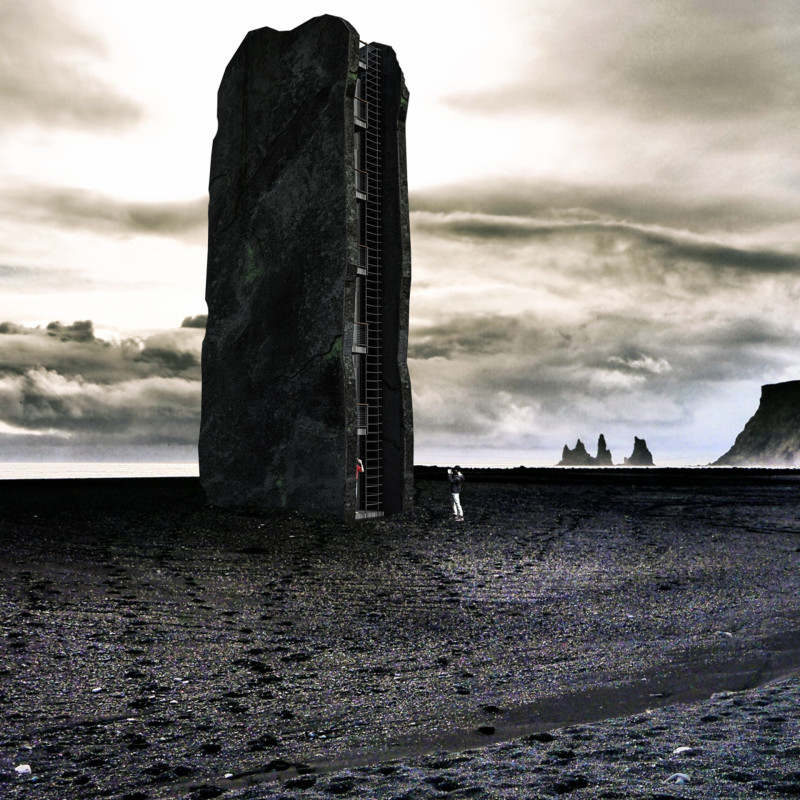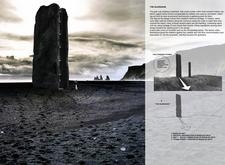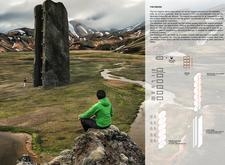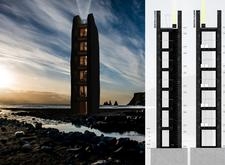5 key facts about this project
The structure primarily functions as a gathering space for trekkers and tourists, providing necessary amenities while facilitating a deeper relationship with the surrounding landscape. The architectural design marries utility with a sense of place, ensuring that visitors not only find refuge but also partake in the culture and story of the region. This duality of purpose enriches the experience of the space, as it encourages both community engagement and individual reflection.
Important elements of the design include a series of modular habitation units that are visually expressed as monolithic forms reminiscent of the rock formations in the area. Each unit is designed with sustainability in mind, featuring thermal systems for efficiency and water collection mechanisms that emphasize ecological responsibility. The integration of reinforced concrete, glass, wood, and steel not only ensures structural integrity but also supports contemporary architectural aesthetics. Large windows placed strategically throughout the structure allow natural light to filter in and frame breathtaking views of Iceland’s diverse scenery, enhancing the connection between indoor spaces and the landscape outside.
The architectural approach is distinguished by its focus on adaptability. The modular nature of the habitation units allows them to be easily reconfigured based on user needs, promoting flexibility in use and organization. This thoughtful design consideration reflects a contemporary understanding of communal living and the importance of spaces that can evolve over time. Additionally, the use of local materials underscores a commitment to sustainability, while also ensuring that the structure complements rather than competes with its surroundings.
Unique design strategies are evident in the project’s spatial arrangements, which prioritize both privacy and communal interactions. The vertical organization of the habitation spaces creates an opportunity for layered experiences within the architecture, making it possible for individuals to find solitude while being part of a larger community. The combination of thermal and acoustic considerations within the design further enhances user comfort, which is crucial in a region characterized by variable weather.
Furthermore, the architectural design is mindful of its environmental interactions. Careful studies of the site have led to design decisions that optimize natural light use and minimize energy consumption. This approach underlines the project’s commitment to environmental stewardship while also respecting the natural beauty of the location.
For those interested in delving deeper into this architectural project, exploring the architectural plans, architectural sections, and other architectural designs will provide valuable insights into the methodologies and core principles that guided the development. Investigation of architectural ideas and elements that reflect the unique context of this Icelandic venture will enrich one’s understanding and appreciation of the thoughtful integration of history, culture, and environmental awareness in contemporary architecture. Visitors looking to understand more about the nuances of this project are encouraged to engage with its presentation materials to gain a fuller awareness of its design intricacies and impact.


























