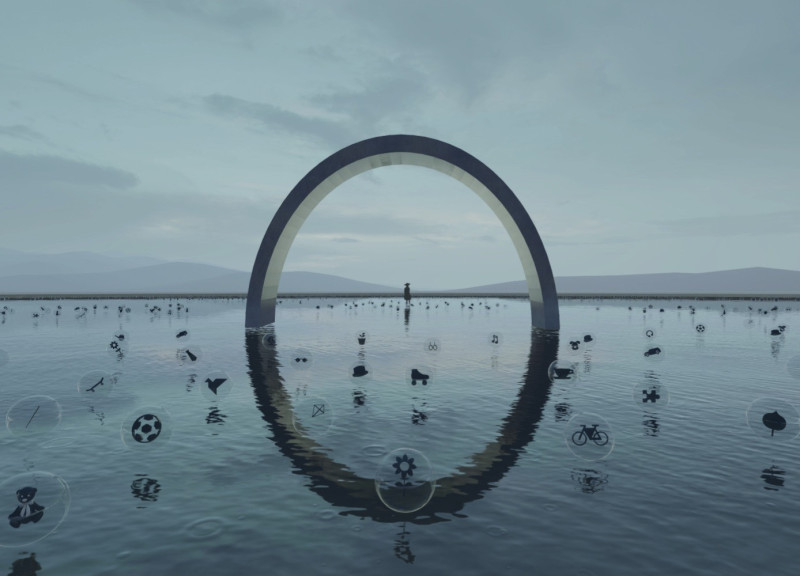5 key facts about this project
The primary function of this architectural design is to create a space that encourages reflection and engagement with the surrounding landscape. Set against a tranquil water body, the arch not only anchors the composition but also provides a focal point for visitors. The design invites individuals to pause, reflect, and engage with both the structure and the natural environment, enhancing their overall experience.
The arch itself is characterized by its minimalist form, which balances modernity with organic elements. Its clean lines and circular shape signify unity and continuity. This simplicity is essential, as it allows the structure to communicate effectively with its surroundings without overwhelming them. The material used, likely concrete or a composite, ensures durability while allowing for various surface textures, which adds depth to the aesthetic.
Surrounding the arch is a carefully curated water body that serves multiple purposes. Functionally, it acts as a reflective surface that interacts with light and shadows throughout the day, creating ever-changing visual effects. Symbolically, water often represents flow, life, and rejuvenation, adding another layer of meaning to the project. Its stillness invites contemplation and serenity, complementing the physical presence of the arch.
A notable feature of this design is the inclusion of floating elements—translucent bubbles that contain icons representing everyday activities and memories. These bubbles provide a playful contrast to the solid structure of the arch. By incorporating these elements, the design invites viewers to reflect on their own experiences and the memories associated with the symbols displayed within the bubbles. This dynamic interaction between the visitor and the architectural form enhances the sense of community and personal connection to the space.
The landscape surrounding the project is intentionally designed with a soft topography, which allows the arch to stand out while still feeling integrated into its environment. Distant hills or mountains serve as a backdrop, contributing not only to the beauty of the setting but also to a sense of expansiveness that encourages exploration and movement.
What makes this architectural project particularly compelling is its approach to blending human activity with architectural form. By focusing on everyday memories and symbols, the design transcends pure structural function and begins to address emotional and psychological needs. It seeks to create a dialogue between architecture and the human experience, promoting a deeper engagement with both.
Overall, this project serves as a contemporary interpretation of space that values both function and emotional resonance. Its thoughtful design choices and integration with the natural environment highlight the possibilities of architecture to foster connection and reflection. For those seeking further information about the intricacies of the project, reviewing the architectural plans, architectural sections, and architectural designs can provide deeper insights into its unique attributes and design philosophy. Exploring these elements will enhance your understanding of the thoughtful considerations that shaped the overall outcome.























