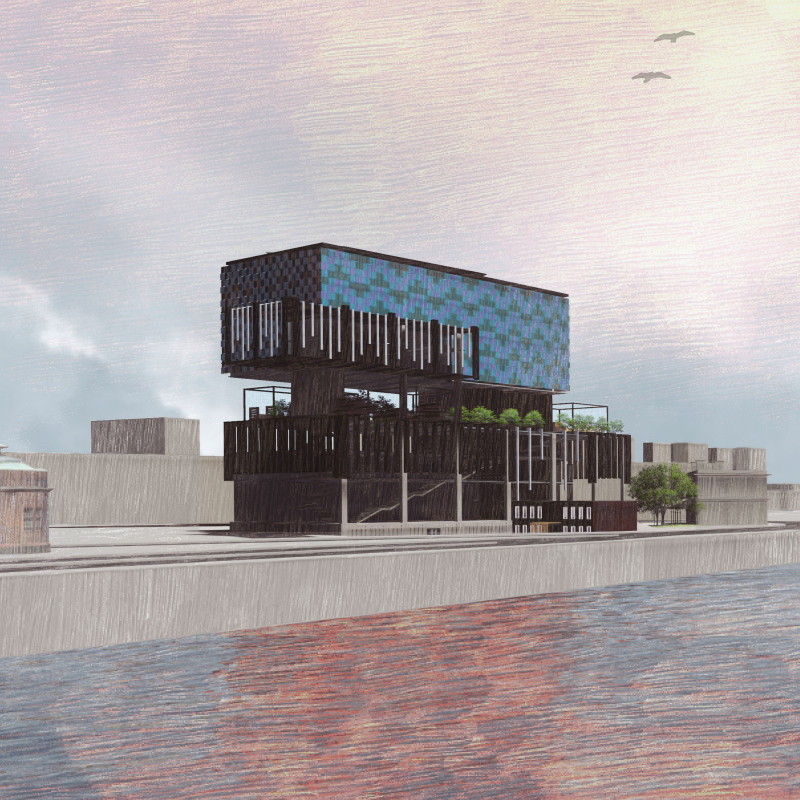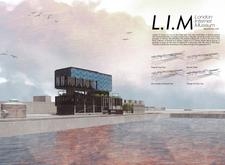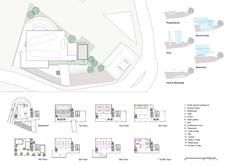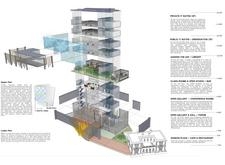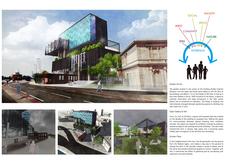5 key facts about this project
The design of L.I.M represents a modern educational facility, tailored to explore the complexities of the Internet and its influence on society. Its primary function is to educate visitors about the evolution and implications of digital technology, providing a space that integrates historical exhibitions with interactive learning. The museum invites various audiences, from school groups to tech enthusiasts, to engage with the material in an informative and inspiring environment.
Several important architectural elements enhance the overall design of L.I.M. The structure features an inviting entrance that serves as a threshold between the external urban space and the riches housed within. The ground floor includes a café and community area, facilitating social interaction and casual engagement among visitors. This area is designed to be open and accessible, inviting passersby to step in and explore the museum's offerings.
Moving upward, the building showcases a series of galleries and interactive rooms dedicated to various themes related to the Internet. These spaces are organized in a way that encourages flow and exploration, with ample room for exhibitions that can accommodate both static displays and dynamic installations. The incorporation of learning spaces, such as classrooms and workshops, provides opportunities for hands-on experiences and group activities, enhancing the educational aspect of the museum.
A unique feature of the architectural design is the inclusion of the “Garden in the Air,” which serves both as a visual landmark and a functional green space. This elevated garden allows visitors to connect with nature while interacting with digital content and installations. The presence of greenery contrasts with the high-tech elements of the museum, promoting wellness and relaxation amidst the often fast-paced and digital nature of the content displayed.
Materiality plays a pivotal role in the architectural identity of L.I.M. The use of concrete provides a strong foundation, while extensive glass facades create visual transparency and a sense of openness. The glass allows natural light to permeate the interior spaces, contributing to a welcoming atmosphere. Steel elements are introduced in the framing, reinforcing the modern aesthetic while ensuring structural stability. Wooden finishes add warmth to the spaces, fostering an inviting environment that encourages visitors to linger and engage with the content.
Innovative design approaches are evident throughout L.I.M. The thoughtful integration of digital panels into the museum's façade highlights the role of technology in the contemporary architectural lexicon. These panels are not merely functional; they present real-time information and digital narratives that bridge the physical space with the digital realm, enhancing visitor engagement and interactivity.
The overall architectural strategy emphasizes flexibility and adaptability, allowing the museum's program to evolve as technology advances. This forward-thinking approach ensures that L.I.M can remain relevant and continue to provoke thought about the Internet and its future implications for society.
For those interested in a detailed exploration of this architectural project, reviewing the architectural plans, sections, designs, and ideas will provide further insights into the intention, functionality, and innovations embedded within the London Internet Museum. The design articulates a purposeful response to the needs of contemporary society by bridging history with the present digital landscape in a cohesive and engaging manner.


