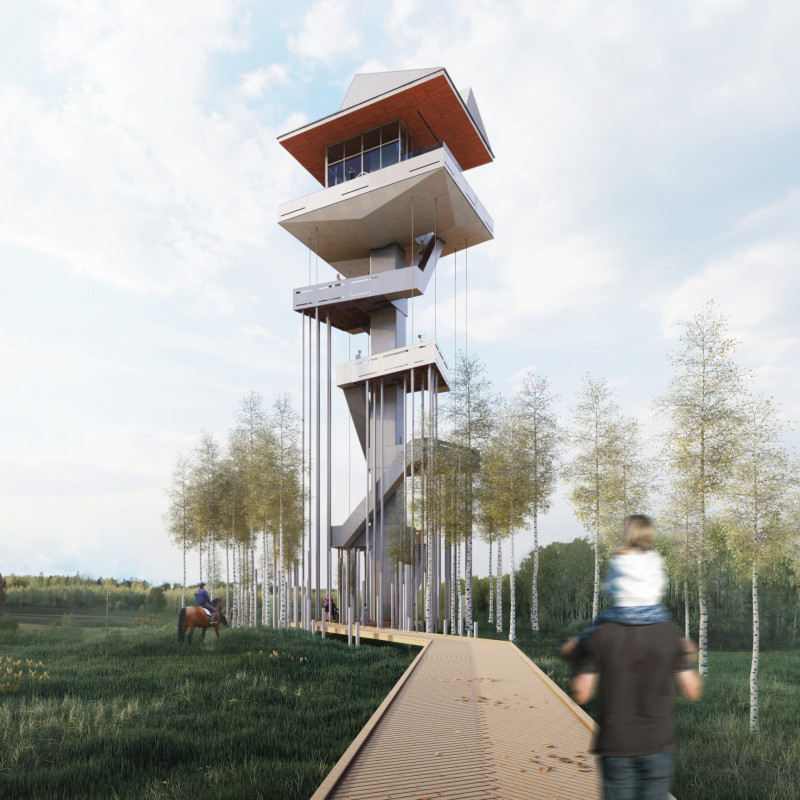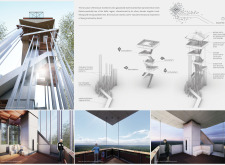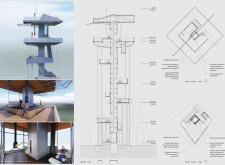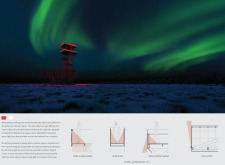5 key facts about this project
In terms of design, "Ascending Glades" reflects a concept centered around an immersive journey through nature. As visitors ascend the tower, they are guided from the intimate experience of the forest floor to gradually expansive views overlooking the terrain. This progressive elevation symbolizes exploration and discovery, inviting visitors to engage with their surroundings in a profound way. The tower is designed to foster a sense of belonging within the landscape, allowing users to appreciate the unique ecological attributes that define the region.
The architectural design comprises several key elements that illustrate its unique approach. The structure itself incorporates a series of platforms, designed at various heights to offer distinct vantage points, while ensuring safety and accessibility. Each level provides opportunities to observe both immediate and distant landscapes, connecting visitors to the natural beauty that surrounds them. The use of significant materials such as galvanized steel for the primary structural components ensures durability while maintaining a visual lightness. This design choice mirrors the slender trunks of trees, particularly the silver birch, which serves as a natural reference point in the area.
Concrete also plays a critical role in the project, particularly in the base and foundational elements that offer stability. The inclusion of timber in the design for flooring and railings enhances the sensory experience of the structure, bringing warmth and a connection to traditional building practices. Glass is employed in the upper observation platforms, which allow unencumbered views of the landscape while ensuring the structure retains a modern aesthetic. These materials collectively reinforce the idea of unity with nature, as they draw upon the resources available locally, contributing to the project's sustainability.
A unique aspect of the "Ascending Glades" project is its innovative integration with the surrounding environment. The design incorporates open concepts and striking vertical lines that mimic the natural growth patterns found in the forest. Attention to detail is evident in elements such as the rooflines, which are pitched to manage weather conditions effectively while echoing the traditional agricultural structures found in the region. Moreover, the thoughtful incorporation of LED lighting facilitates safe navigation at night without compromising the natural ambiance, offering a functional yet unobtrusive solution.
The tower is designed to be inclusive, featuring accessibility components that invite diverse visitor demographics. The careful planning of space allows for educational installations that promote awareness of local biodiversity, making the structure not simply a place for observation but a platform for learning. Informational inscriptions along walkways serve to deepen the visitor experience, blending architectural design with educational outreach.
As "Ascending Glades" becomes a new point of interest within the region, it stands not only as an architectural feat but also as a testament to the cultural and ecological narrative of Latvia. Its design embodies a balance between functionality and aesthetic appeal, creating a space that aligns with both visitor needs and environmental preservation goals. The architecture reflects a deep understanding of the site’s geographic and ecological context while providing a contemporary response to outdoor engagement.
For those interested in exploring this project further, an in-depth look at the architectural plans, sections, and designs will undoubtedly provide valuable insight into the innovative ideas and comprehensive thought that underpin "Ascending Glades." Engaging with these elements will enhance your understanding of how this architectural project not only complements the landscape but also enriches the visitor experience in a meaningful way.


























