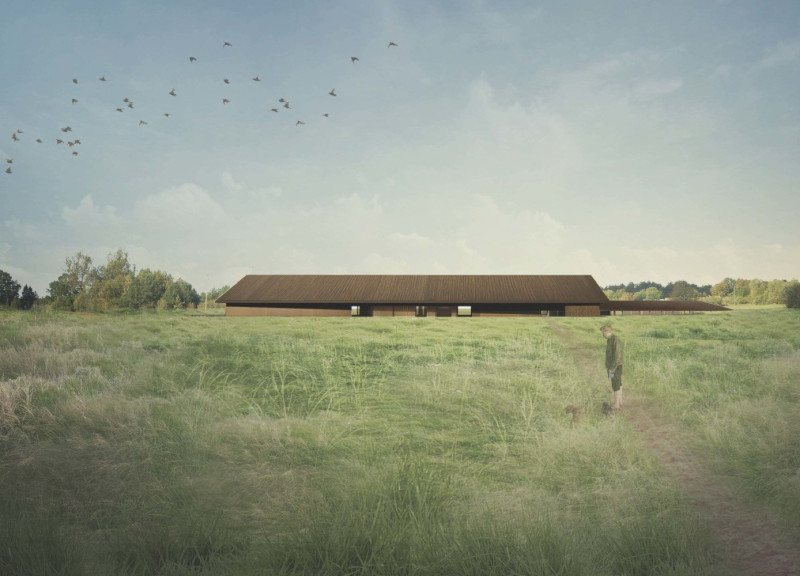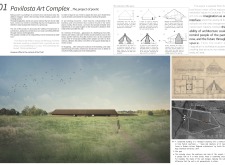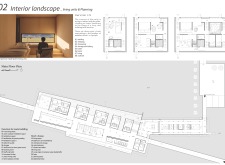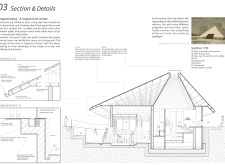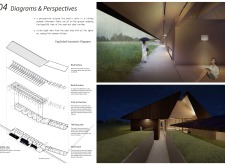5 key facts about this project
At its core, the design encapsulates the essence of imagination and memory, inviting occupants to interact with both the space and their surroundings in meaningful ways. The complex is strategically located amidst rolling fields and lush greenery, integrating seamlessly into the natural environment, which enhances the overall experience for its users. The architecture responds to its context not only through aesthetic choices but also in its functional layout, demonstrating an understanding of place that informs the design process.
The building configuration features a linear arrangement that encompasses living spaces for artists, communal facilities, and exhibition areas. This thoughtful organization highlights the importance of communal interactions while also providing the necessary privacy artists require for personal reflection and creative work. The inclusion of semi-public spaces encourages social engagement while maintaining the essential tranquility of individual living units.
Key aspects of the architecture are evident in the roof structure, which consists of corrugated galvanized steel plates. This choice serves not only a practical purpose—such as facilitating rainwater drainage—but also pays homage to traditional regional architectural forms. The roof's pitched design creates dynamic light patterns within the building, enhancing the user experience throughout different times of the day.
The exterior of the complex showcases a blend of wood and metal, utilizing local materials that reflect the craftsmanship of the region. This materiality not only establishes a connection to traditional building practices but also provides the durability required for contemporary structures. The interplay of these materials adds depth and character to the facade, setting a modern tone while honoring local heritage.
Inside the Pavilosta Art Complex, spaces are designed to enhance both individual and cooperative activities. Each living unit includes distinct zones for different purposes, such as sleeping, reading, and relaxing, accommodating the varied lifestyle of artists. Communal kitchens and gathering spaces are woven into the layout, reinforcing a sense of community that is vital for collaboration among poets and artists.
One particularly unique design approach is the creation of a loop-shaped internal landscape, which cleverly separates different functional areas while promoting a continuous flow throughout the complex. This innovative layout not only encourages interaction but also allows residents to navigate the space intuitively, making it feel both expansive and intimate.
The project thoughtfully leverages materiality to promote resilience and sustainability, with choices like wood, concrete, and galvanized steel forming the structural backbone of the design. By employing materials that are locally sourced and relevant to the region, the architecture supports an environmentally conscious ethos while fostering a connection to the local context.
In summary, the Pavilosta Art Complex serves as a multifaceted architectural response to the needs of artists and poets, emphasizing both individual creativity and community connections. The integration of the natural environment, combined with considerate architectural choices, makes this project a noteworthy endeavor within the realm of contemporary architecture. For those interested in exploring the finer details of the Pavilosta Art Complex, including architectural plans, sections, and design ideas, further examination of the project presentation is encouraged to gain a deeper understanding of its unique qualities and design strategies.


