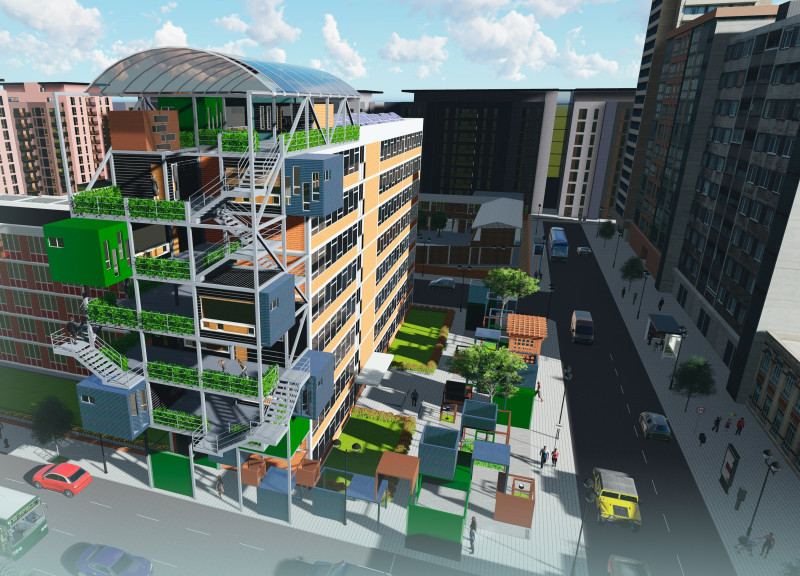5 key facts about this project
Innovative Design Approaches
One of the standout features of this project is its modular construction method, allowing for quick assembly on site. Each housing unit can be prefabricated off-site and transported, facilitating rapid deployment. This approach not only reduces construction time but also minimizes disruption to the surrounding area. Furthermore, the project employs a system of customizable units that can be adjusted according to the specific needs of residents, making the design dynamic and responsive.
Incorporating sustainable design principles is another key aspect. The use of galvanized steel provides a strong structural framework that is both durable and recyclable. The wooden panels used for cladding serve to improve thermal performance while offering a warm aesthetic that enhances the overall visual appeal of the structure. Large glass elements are integrated throughout to allow for natural light and maximize views, creating a pleasant living environment.
Community and Functionality
The project prioritizes community integration by including shared spaces such as gardens and recreational areas. These common areas promote social interaction, fostering a sense of belonging among residents. The design carefully considers vertical circulation with external staircases and walkways, ensuring accessibility throughout the modular units. This design choice enhances connectivity, not only within the housing development but also with the urban landscape.
The overall function of this housing project is to provide affordable living solutions that are adaptable to varied household sizes while fostering a sense of community among residents. By focusing on modularity and sustainability, the project stands as a practical solution to contemporary housing challenges.
For more details on the architectural plans, architectural sections, and architectural designs, explore the full project presentation to gain deeper insights into the innovative ideas behind this housing development.


























