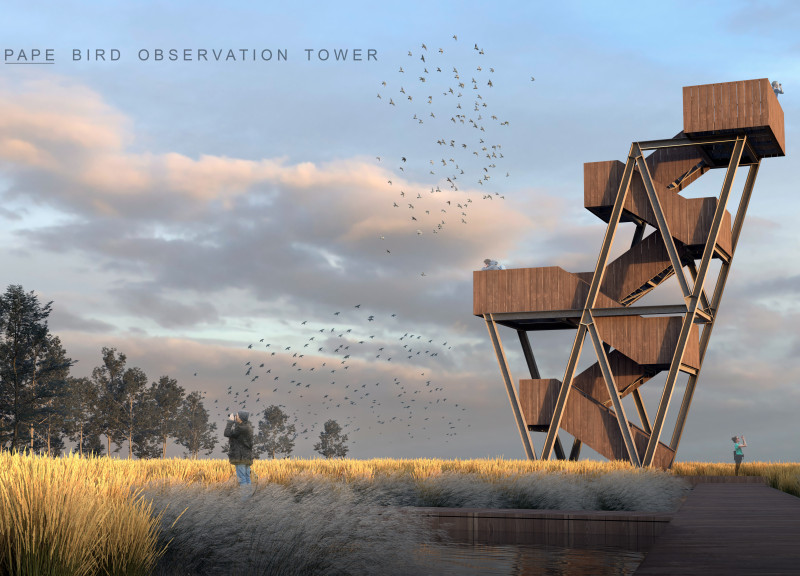5 key facts about this project
The tower’s structure is thoughtfully crafted to encourage exploration and interaction. Visitors can ascend the multi-level framework, which provides a series of interconnected viewing platforms designed to offer varying perspectives of the landscape. This tiered approach enhances the experience of observation, allowing individuals to immerse themselves in the beauty of their surroundings while also fostering a sense of adventure as they navigate upward.
One of the hallmarks of this architectural design is its innovative use of materials. The primary framework consists of galvanized steel, ensuring that the structure is not only durable but also maintains a lightweight profile. This choice enhances the overall efficiency of construction, allowing for quicker assembly while minimizing environmental impact. Additionally, metal sheet platforms and galvanized profiles provide a robust framework that supports the demands of both human use and the natural elements.
Conversely, the use of wood for railings and handrails introduces a warm, inviting feel, creating a balance between industrial and organic materials. This thoughtful integration of materials demonstrates a commitment to sustainability while enhancing the user experience, as the wooden elements contribute to a sense of comfort and safety for visitors as they ascend the tower.
Design-wise, the Pape Bird Observation Tower does not adhere to a conventional form but instead embraces a unique angular geometry that sets it apart from typical observation towers. The open configuration allows natural light to flood the interior spaces and aids in establishing a profound connection between the observers and the natural environment. By creating spaces that offer varying heights and sightlines, the design encourages movement and exploration, allowing users to choose their preferred vantage points based on their interests.
The architectural layout reflects a careful consideration of both function and aesthetics, accommodating diverse visitor needs. The paths of circulation are designed to be accessible, ensuring a wider audience can benefit from the experience. Every element of the project, from structure to surface, works in concert to create a cohesive experience that promotes relaxation and curiosity.
This architectural project also reflects a strong commitment to environmental considerations. The materials selected not only enhance the durability of the structure but also speak to principles of recycling and sustainability. The tower aims to engage the public in a dialogue about the importance of conservation and the tranquility found in nature, thereby fostering an awareness of the ecological dynamics present in the vicinity.
The Pape Bird Observation Tower stands as a testament to contemporary design practices that prioritize user experience and environmental stewardship. It encourages visitors to engage with their surroundings meaningfully and reflectively. Architectural plans and sections for this tower illustrate the meticulous thought process behind its formation and function, revealing how design can harmoniously coexist with nature.
For those interested in exploring this project further, a detailed review of the architectural designs, plans, and innovative ideas behind the tower can offer additional insights into the thoughtful processes that shaped this unique space. The designs highlight not only the creativity involved but also the practical measures taken to ensure a meaningful connection between users and the natural world around them.


























