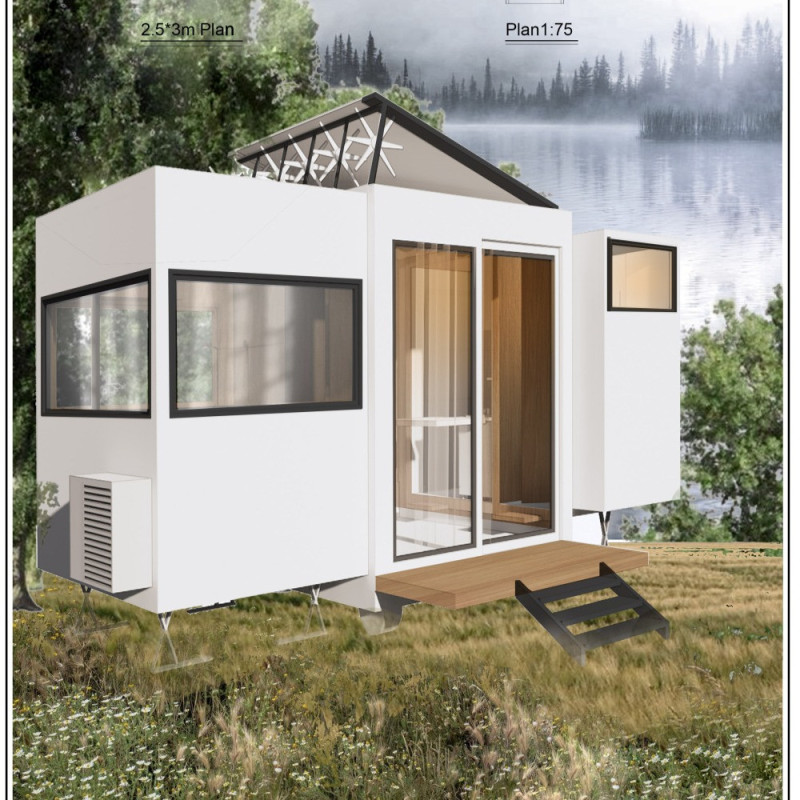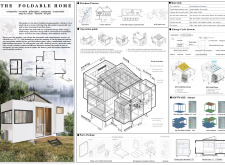5 key facts about this project
The architectural design of the Foldable Home utilizes a combination of durable materials and advanced construction techniques. Key materials include galvanized steel plates for the main structural framework, expanded plastic polypropylene boards for insulation, glass fiber strip plates for natural lighting, aluminum alloy trims for enhanced stability, and wire mesh frame sandwich panels for added insulation. These materials are chosen for their lightweight properties and resistance to environmental wear, enabling a structure that is both robust and easy to transport.
Unique Design Approaches
One of the defining features of the Foldable Home is its modular design. The home comprises several modules that can be assembled or disassembled with relative ease. This modularity promotes a high degree of flexibility in the layout, allowing occupants to customize the arrangement of living, working, and leisure spaces according to their preferences and needs. The design promotes user engagement by allowing residents to actively participate in shaping the space they occupy.
The project incorporates sustainable energy systems, including solar panels and rainwater harvesting, positioned to support off-grid living. These systems are integrated into the architectural design, underscoring the project’s commitment to sustainability. The use of renewable energy and efficient water management reflects a contemporary approach to resource conservation, aligning with practices aimed at minimizing carbon footprints in residential design.
Functional Characteristics
The Foldable Home features efficient assembly and disassembly processes, making it suitable for diverse environments. Comprehensive operational guides are included, detailing the methods for erecting and taking down the structure. The home’s design accommodates natural light and encourages a connection to its surroundings, enhancing the occupants' living experience.
The architectural design directly addresses the issues of housing affordability and flexibility, making it a valuable alternative in areas facing housing shortages or fluctuating living conditions. By prioritizing mobility and sustainability, the Foldable Home exemplifies innovative architectural ideas that respond effectively to contemporary societal challenges.
To gain deeper insights into the project, explore its architectural plans, sections, and detailed designs. The comprehensive presentation of this architecture project will provide a more thorough understanding of its unique features and functionalities.























