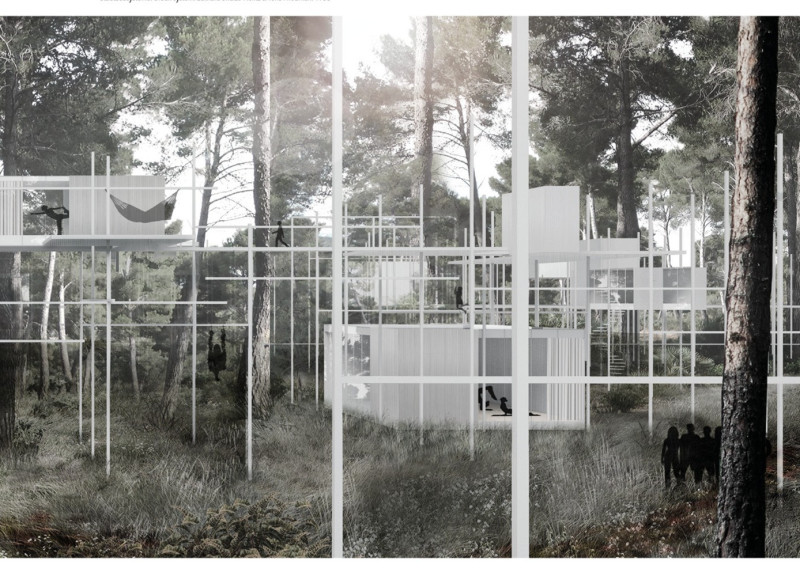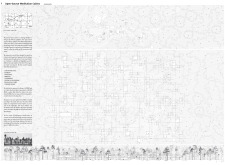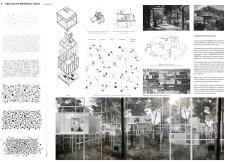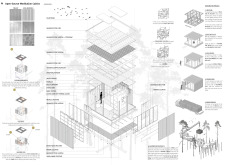5 key facts about this project
The cabins serve multiple functions, operating as private meditation spaces and communal gathering areas. The design encourages users to engage not only with their surroundings but also with each other, fostering a sense of community while maintaining personal sanctuaries.
Spatial Layout and Materiality
The layout of the architecture emphasizes a balance between public and private domains. Each cabin is strategically positioned to ensure privacy while being accessible to communal areas. This fragmentation of spaces allows for varying degrees of social interaction, catering to diverse user needs.
Material selection has been paramount in achieving structural integrity while adhering to sustainable practices. The project utilizes galvanized steel plate and sheeting for durability, while structural plywood offers warmth and effective sound insulation. Thermal glazing in sliding glass doors enhances the user experience by allowing ample natural light and unobstructed views of the surrounding landscape.
Sustainable Practices and User Engagement
One of the defining features of the Open-Source Meditation Cabins is its commitment to sustainable construction. Local materials minimize the ecological footprint, and the use of modular designs facilitates efficient assembly, reducing disruption to the environment.
A key aspect of the project is the involvement of users in the design process. The open-source philosophy invites individuals to contribute their insights, allowing the cabins to evolve based on community needs. This adaptability not only promotes user investment but also ensures that the architecture remains relevant to its occupants over time.
Overall, the Open-Source Meditation Cabins project represents a thoughtful integration of architectural design and community engagement. The careful attention to materiality, sustainability, and user involvement creates a unique space that encourages both personal reflection and social interaction. For a deeper understanding of this project, including architectural plans, sections, and broader design ideas, explore the full presentation.


























