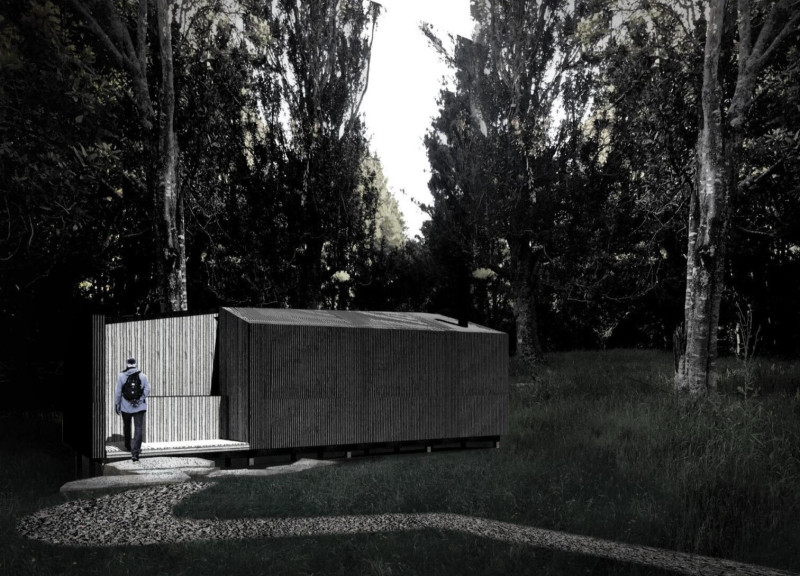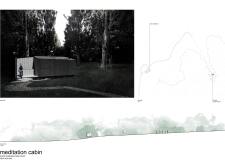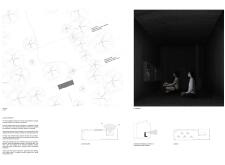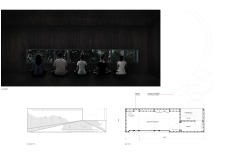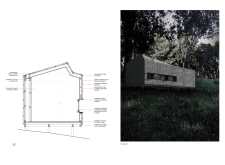5 key facts about this project
Functionally, the cabin accommodates a variety of meditative practices. It is intentionally designed with a minimalistic layout that encourages simplicity and focus. The strategic placement of large windows is crucial, allowing natural light to pour in while framing breathtaking views of the surrounding environment. This design choice not only amplifies the cabin’s connection to nature but also creates an inviting atmosphere conducive for introspection.
The architecture of the cabin is characterized by its elongated rectangular form, which aligns harmoniously with the natural contours of the site. The unique sloping roof design contributes to its aesthetic appeal, mimicking organic shapes found in the environment. This architectural choice suggests a dynamic fluidity, moving away from rigid forms and instead embracing the natural flow of the landscape. As users approach the cabin, they are guided along a meandering pathway made from locally sourced stepping stones. This thoughtful transition serves as a reminder to slow down and connect with the ground, further enhancing the meditative experience.
Materiality plays a vital role in the project’s overall vision. The use of galvanized steel for gutters and cladding ensures durability while also offering a contemporary contrast to the softer wooden elements. Timber framing not only provides insulation but also exemplifies sustainable practices by utilizing local resources. The interior is lined with stained plywood, which provides warmth and intimacy, fostering a serene environment that is inviting to users. Additionally, woven permeable barriers are integrated into the design to manage moisture and encourage airflow, reflecting a careful consideration for both functionality and comfort.
Several aspects make this project unique in its design approach. Firstly, the integration of architecture and nature is executed with precision, creating a seamless boundary between inside and outside. The cabin is designed to be an extension of its surroundings, allowing for an immersive experience where users can feel connected to both the structure and the landscape. Furthermore, the emphasis on user-centered design is evident in every aspect of the cabin, from its layout tailored to meditation to the sensory pathways that guide users through the space.
This meditation cabin does not solely focus on aesthetic or functional aspects; it encapsulates the principles of meditative architecture. It embodies an environment where individuals can engage in self-discovery and peaceful reflection. Each element, from the chosen materials to the spatial considerations, emphasizes serenity and mindfulness, creating a sanctuary that prioritizes mental health.
By exploring this project further, readers can gain deeper insights into its architectural details, such as the architectural plans, sections, and designs that inform its unique characteristics. A thorough examination of these elements will reveal more about the innovative architectural ideas and thoughtful design solutions that underpin this meditation cabin's creation.


