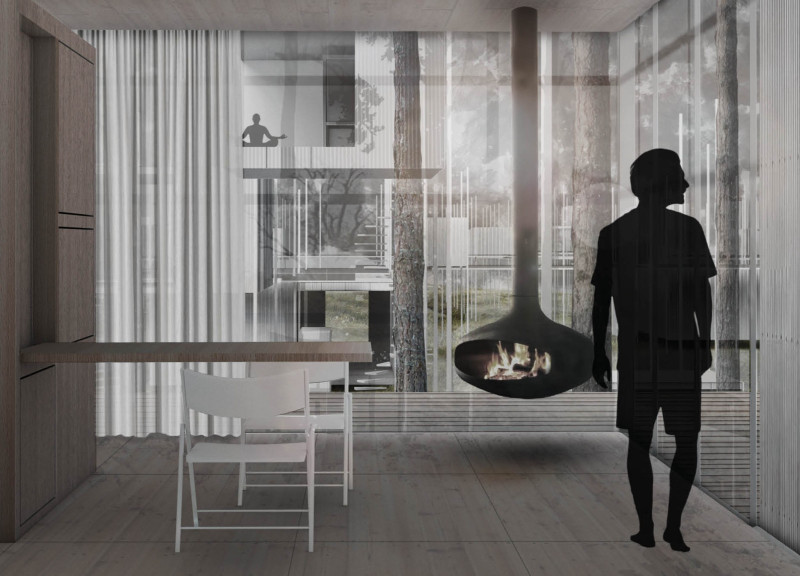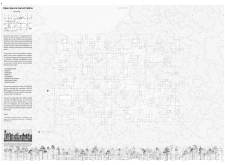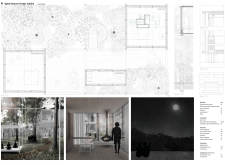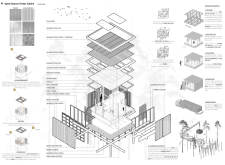5 key facts about this project
The key function of the cabins is to serve as both personal residences and communal spaces, promoting a lifestyle that integrates human habitation with nature. Each cabin is designed to respond to user needs while maintaining efficiency and functionality, making it ideal for various activities ranging from individual retreats to group gatherings.
The architectural design emphasizes modularity, utilizing a variety of materials including galvanized steel, plywood, natural pine wood, and high-performance glass. These materials are chosen not only for their durability but also for their ecological impact, ensuring that the construction aligns with sustainable practices.
The layered structure of the cabins allows for natural ventilation and thermal performance, creating a comfortable indoor environment. Extensive glazing is employed to maximize light and visual connections to the forest, enhancing the occupants' experience of their surroundings.
This project distinguishes itself through its open-source model, allowing inhabitants to alter and adapt their living spaces over time. This adaptability in design supports a dynamic residential community where personal expression and communal engagement are prioritized.
Architectural Integration of Community and Nature
An essential feature of the Open-Source Forest Cabins is their community-oriented layout. The cabins are strategically arranged to promote interaction among residents while preserving individual privacy. Shared spaces are incorporated seamlessly, fostering social connections without compromising personal retreat.
Design elements such as movable walls and multifunctional furniture contribute to the flexibility of each cabin, allowing for personalized configurations that can evolve with the inhabitants. This design approach encourages a sense of ownership and involvement in the architectural process, enabling residents to shape their living environment.
Sustainability and Material Selection
The project employs a careful selection of materials that reflect a commitment to sustainability. The use of renewable resources, such as natural wood, alongside modern materials like galvanized steel, contributes to a structure that is both resilient and environmentally considerate. The emphasis on high thermal performance glass aids in energy efficiency, reducing reliance on artificial heating and cooling systems.
The architectural outcome emphasizes the importance of an environmentally sensitive approach to design. The project's form and materials support a living experience that encourages ecological mindfulness, aligning with contemporary architectural trends focused on sustainability and community-oriented living.
For further exploration of the architectural plans, sections, and design ideas that detail this project’s development, readers are encouraged to review the project presentation for comprehensive insights into the innovative approaches employed throughout the design process.


























